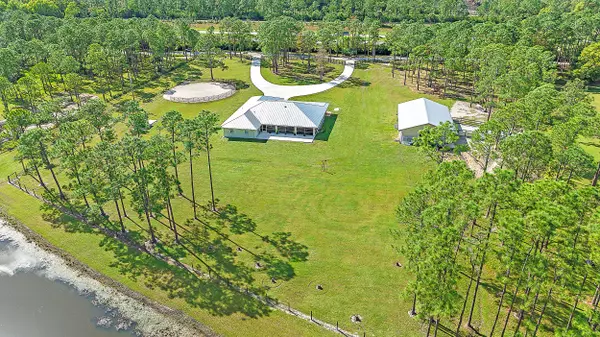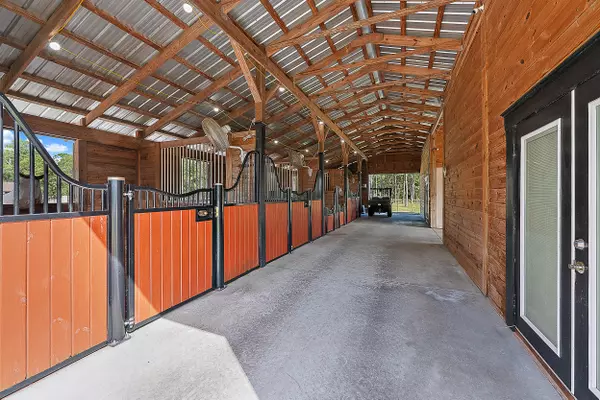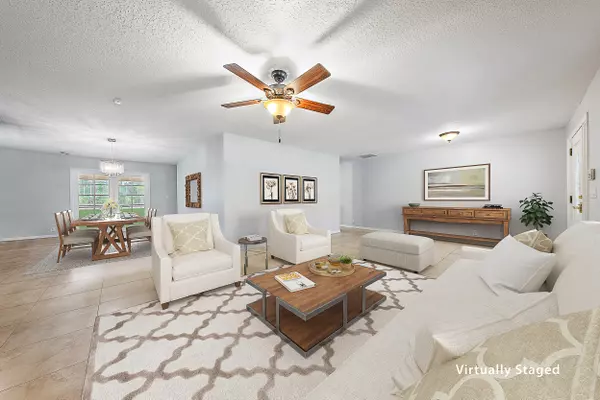UPDATED:
01/21/2025 02:46 AM
Key Details
Property Type Single Family Home
Sub Type Single Family Detached
Listing Status Active
Purchase Type For Sale
Square Footage 2,866 sqft
Price per Sqft $505
Subdivision Caloosa
MLS Listing ID RX-11046198
Style Traditional
Bedrooms 3
Full Baths 2
Construction Status Resale
HOA Fees $208/mo
HOA Y/N Yes
Year Built 1997
Annual Tax Amount $8,148
Tax Year 2024
Lot Size 5.210 Acres
Property Sub-Type Single Family Detached
Property Description
Location
State FL
County Palm Beach
Community Caloosa
Area 5550
Zoning AR
Rooms
Other Rooms Family, Great, Laundry-Inside, Storage, Workshop
Master Bath Dual Sinks, Mstr Bdrm - Ground, Separate Shower, Separate Tub
Interior
Interior Features Entry Lvl Lvng Area, French Door, Kitchen Island, Split Bedroom, Volume Ceiling, Walk-in Closet
Heating Central, Electric
Cooling Ceiling Fan, Central, Electric
Flooring Tile
Furnishings Unfurnished
Exterior
Exterior Feature Room for Pool, Screen Porch, Screened Patio, Shutters
Parking Features 2+ Spaces, Covered, Drive - Circular, Garage - Attached, Golf Cart, Open, RV/Boat
Garage Spaces 3.0
Community Features Sold As-Is
Utilities Available Electric, Septic, Well Water
Amenities Available Basketball, Bike - Jog, Clubhouse, Community Room, Fitness Trail, Horse Trails, Horses Permitted, Pickleball, Picnic Area, Playground, Tennis
Waterfront Description Canal Width 1 - 80
Roof Type Metal
Present Use Sold As-Is
Exposure Southwest
Private Pool No
Building
Lot Description 4 to < 5 Acres, 5 to <10 Acres, Paved Road
Story 1.00
Foundation Block, CBS, Concrete
Construction Status Resale
Schools
Elementary Schools Timber Trace Elementary School
Middle Schools Watson B. Duncan Middle School
High Schools Palm Beach Gardens High School
Others
Pets Allowed Yes
HOA Fee Include Common Areas,Management Fees,Manager,Recrtnal Facility,Security
Senior Community No Hopa
Restrictions None
Security Features Security Sys-Owned
Acceptable Financing Cash, Conventional, FHA, VA
Horse Property Yes
Membership Fee Required No
Listing Terms Cash, Conventional, FHA, VA
Financing Cash,Conventional,FHA,VA
Pets Allowed Horses Allowed, No Restrictions
Virtual Tour https://www.propertypanorama.com/13006-Arrowwood-Drive-Palm-Beach-Gardens-FL-33418/unbranded
GET MORE INFORMATION
Milton Knight, CRS
Principal Real Estate Broker | License ID: 0663675
Principal Real Estate Broker License ID: 0663675




