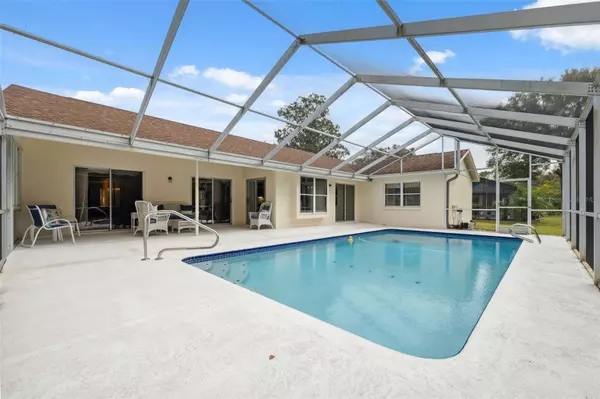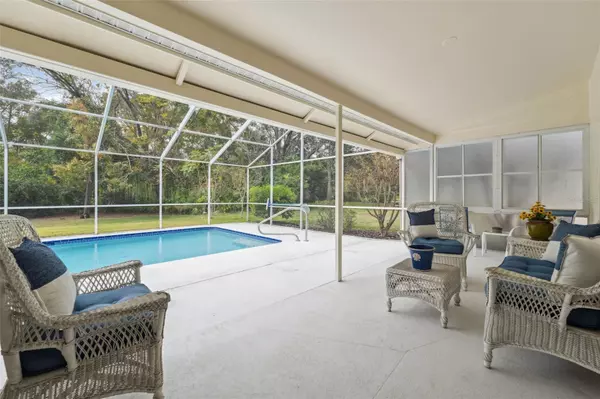UPDATED:
12/24/2024 06:16 AM
Key Details
Property Type Single Family Home
Sub Type Single Family Residence
Listing Status Pending
Purchase Type For Sale
Square Footage 1,822 sqft
Price per Sqft $153
Subdivision Berkley Village
MLS Listing ID OM691636
Bedrooms 3
Full Baths 2
HOA Fees $92/qua
HOA Y/N Yes
Originating Board Stellar MLS
Year Built 1987
Annual Tax Amount $1,392
Lot Size 9,583 Sqft
Acres 0.22
Property Description
Enjoy peace of mind with recent updates, including a brand-new HVAC system installed in 2023 and a new hot water heater in 2024. A new washer and dryer add even more value to this exceptional property. The home's versatile split floorplan is flooded with natural light, creating a warm and inviting atmosphere. Graciously sized bedrooms provide ample space for comfort and functionality, while the thoughtful layout ensures privacy and flexibility.
Step outside and discover the highlight of this property—a stunning freshwater pool measuring approximately 27x14 feet, with a depth of over six feet at its deepest point. The backyard is bordered by a peaceful greenbelt, offering added privacy and a tranquil natural setting to enjoy year-round.
This home is not only stunning but also an incredible value, priced at the lowest price per square foot in the Beacon Woods East community. Conveniently located near shopping, dining, golf courses, and the beautiful Gulf Coast beaches, this home offers the best of Florida living. With its turnkey appeal, recent updates, and incredible features, this property is truly one of the best deals you'll find in 2024. Don't miss this opportunity—schedule your private tour today before it's gone!
Location
State FL
County Pasco
Community Berkley Village
Zoning R4
Rooms
Other Rooms Family Room, Great Room
Interior
Interior Features Ceiling Fans(s), Kitchen/Family Room Combo, Living Room/Dining Room Combo, Split Bedroom, Thermostat, Walk-In Closet(s), Window Treatments
Heating Electric
Cooling Central Air
Flooring Carpet, Ceramic Tile
Fireplace false
Appliance Dishwasher, Disposal, Dryer, Electric Water Heater, Microwave, Range, Refrigerator, Washer
Laundry In Garage
Exterior
Exterior Feature Irrigation System, Private Mailbox, Sidewalk, Sliding Doors
Garage Spaces 2.0
Pool Auto Cleaner, Gunite, In Ground, Screen Enclosure, Self Cleaning
Community Features Deed Restrictions, Playground, Tennis Courts
Utilities Available Electricity Connected, Public, Sewer Connected, Sprinkler Well, Water Connected
Amenities Available Clubhouse, Park, Playground, Pool, Tennis Court(s)
Roof Type Shingle
Porch Covered, Front Porch, Rear Porch
Attached Garage true
Garage true
Private Pool Yes
Building
Entry Level One
Foundation Slab
Lot Size Range 0 to less than 1/4
Sewer Public Sewer
Water Public
Structure Type Brick,HardiPlank Type
New Construction false
Schools
Elementary Schools Hudson Primary Academy (K-3)
Middle Schools Hudson Academy ( 4-8)
High Schools Fivay High-Po
Others
Pets Allowed Yes
HOA Fee Include Pool
Senior Community No
Ownership Fee Simple
Monthly Total Fees $30
Acceptable Financing Cash, Conventional, FHA, VA Loan
Membership Fee Required Required
Listing Terms Cash, Conventional, FHA, VA Loan
Special Listing Condition None

GET MORE INFORMATION
Milton Knight, CRS
Principal Real Estate Broker | License ID: 0663675
Principal Real Estate Broker License ID: 0663675




