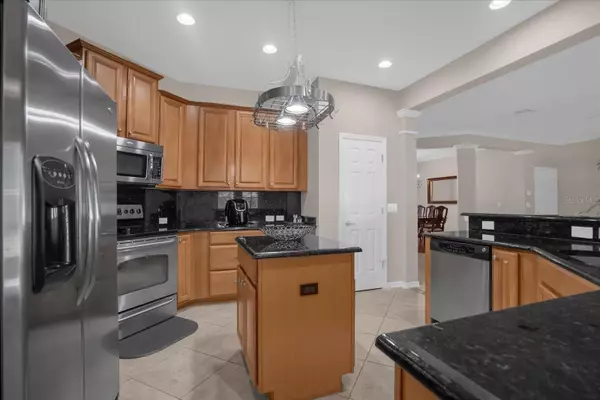
UPDATED:
12/21/2024 11:17 AM
Key Details
Property Type Single Family Home
Sub Type Single Family Residence
Listing Status Active
Purchase Type For Rent
Square Footage 2,170 sqft
Subdivision Lake Heiniger Ests
MLS Listing ID O6266174
Bedrooms 4
Full Baths 2
HOA Y/N No
Originating Board Stellar MLS
Year Built 2007
Lot Size 10,018 Sqft
Acres 0.23
Property Description
Kitchen Features:
Island with granite countertops and backsplash
Deep sink and stainless steel appliances, including a side-by-side refrigerator
42" upper cabinets with crown molding and deep pan drawers
Recessed lighting for a bright and modern feel
INTERIOR:
18" tile flooring in the living areas, kitchen, foyer, laundry, and bathrooms
Master bathroom with cultured marble countertops, a garden tub, separate shower, and walk-in closet
Crown molding in the living room, dining room, foyer, and den
French doors in four locations, leading to a 31-foot screened lanai
Location
State FL
County Orange
Community Lake Heiniger Ests
Rooms
Other Rooms Breakfast Room Separate, Formal Dining Room Separate, Great Room, Inside Utility
Interior
Interior Features Ceiling Fans(s), Crown Molding, High Ceilings, Open Floorplan, Solid Surface Counters, Solid Wood Cabinets, Split Bedroom, Stone Counters, Walk-In Closet(s)
Heating Central, Electric
Cooling Central Air
Flooring Carpet, Ceramic Tile
Furnishings Unfurnished
Fireplace false
Appliance Dishwasher, Disposal, Range, Refrigerator
Laundry Inside
Exterior
Parking Features Garage Door Opener
Garage Spaces 2.0
Community Features Playground
Utilities Available Cable Connected, Fire Hydrant, Sprinkler Recycled, Street Lights
Amenities Available Playground
Attached Garage true
Garage true
Private Pool No
Building
Lot Description City Limits, Near Public Transit, Sidewalk, Paved
Entry Level One
Sewer Public Sewer
Water Public
New Construction false
Schools
Elementary Schools Apopka Elem
Middle Schools Wolf Lake Middle
High Schools Apopka High
Others
Pets Allowed No
Senior Community No
Membership Fee Required Required

GET MORE INFORMATION

Milton Knight, CRS
Principal Real Estate Broker | License ID: 0663675
Principal Real Estate Broker License ID: 0663675




