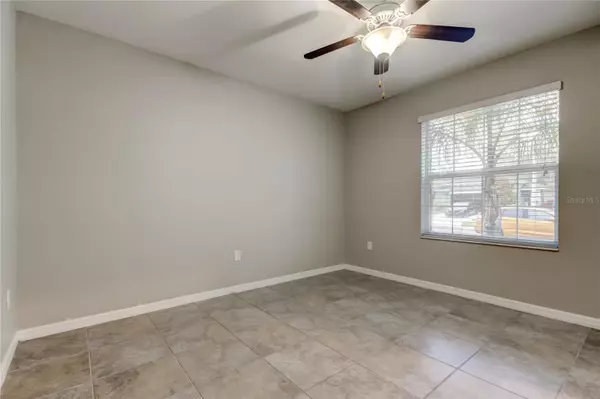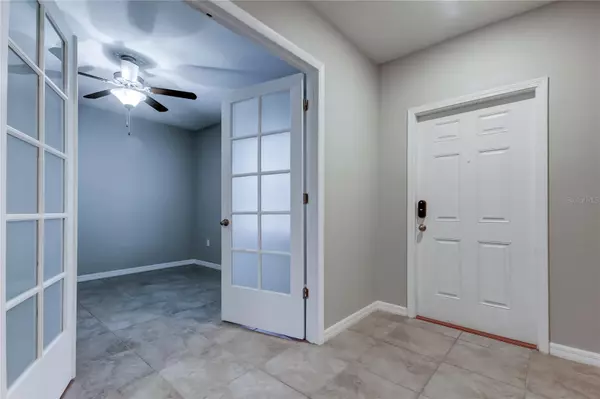UPDATED:
12/31/2024 05:39 AM
Key Details
Property Type Single Family Home
Sub Type Single Family Residence
Listing Status Pending
Purchase Type For Rent
Square Footage 2,575 sqft
Subdivision Fern Hill
MLS Listing ID TB8332209
Bedrooms 4
Full Baths 2
Half Baths 1
HOA Y/N No
Originating Board Stellar MLS
Year Built 2018
Property Description
Don't miss the oversized back yard with a pond view. The swingset will remain on the property. There are two HVAC units which can be a life saver in the summer months!
This is a wonderfully located home near I75 for a quick commute to downtown or Macdill AFB. The community has multiple parks and a swimming pool for residents. It is a short drive from shopping and tons of restaurants. It is also a short walk from the Riverview Academy of Math and Science.
Location
State FL
County Hillsborough
Community Fern Hill
Rooms
Other Rooms Den/Library/Office, Inside Utility, Loft
Interior
Interior Features Ceiling Fans(s), Eat-in Kitchen, Living Room/Dining Room Combo, Open Floorplan, PrimaryBedroom Upstairs, Solid Wood Cabinets, Split Bedroom, Thermostat
Heating Central
Cooling Central Air
Flooring Carpet, Ceramic Tile
Furnishings Unfurnished
Fireplace false
Appliance Dishwasher, Disposal, Dryer, Electric Water Heater, Microwave, Range, Refrigerator, Washer
Laundry Inside, Laundry Room, Upper Level
Exterior
Exterior Feature Sidewalk
Garage Spaces 2.0
Fence Fenced, Full Backyard
Community Features Park, Playground, Pool
Utilities Available Cable Available
View Y/N Yes
View Water
Porch Patio, Porch
Attached Garage true
Garage true
Private Pool No
Building
Lot Description Sidewalk, Paved
Entry Level Two
Builder Name Lennar
Sewer Public Sewer
Water Public
New Construction false
Schools
Elementary Schools Sessums-Hb
Middle Schools Rodgers-Hb
High Schools Spoto High-Hb
Others
Pets Allowed Yes
Senior Community No
Membership Fee Required None

GET MORE INFORMATION
Milton Knight, CRS
Principal Real Estate Broker | License ID: 0663675
Principal Real Estate Broker License ID: 0663675




