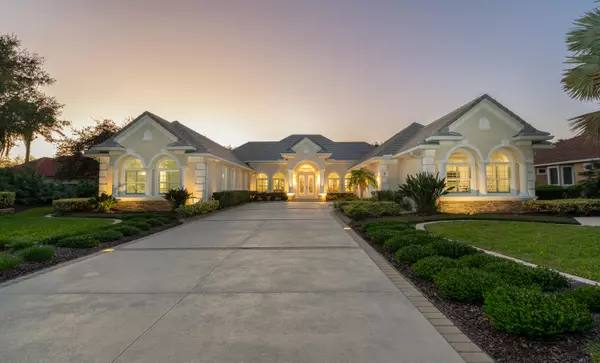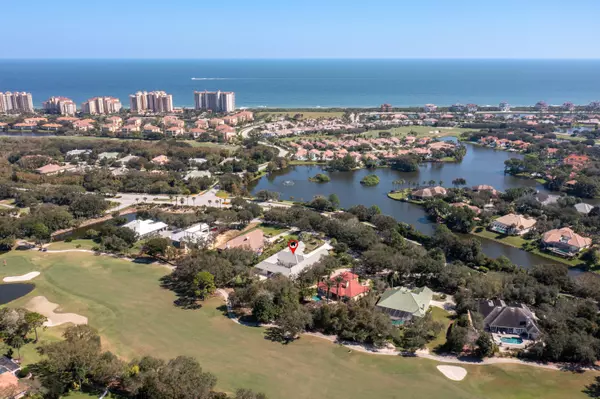UPDATED:
12/23/2024 08:49 AM
Key Details
Property Type Single Family Home
Sub Type Single Family Detached
Listing Status Active
Purchase Type For Sale
Square Footage 6,040 sqft
Price per Sqft $297
Subdivision Granada Estates
MLS Listing ID RX-11046720
Style Traditional
Bedrooms 4
Full Baths 5
Half Baths 2
Construction Status Resale
HOA Fees $310/mo
HOA Y/N Yes
Year Built 2012
Annual Tax Amount $10,865
Tax Year 2024
Lot Size 0.658 Acres
Property Description
Location
State FL
County Flagler
Community Hammock Dunes
Area 5940
Zoning PUD
Rooms
Other Rooms Den/Office, Family, Laundry-Inside, Pool Bath
Master Bath 2 Master Baths, Dual Sinks, Mstr Bdrm - Ground, Mstr Bdrm - Sitting, Separate Shower, Separate Tub, Whirlpool Spa
Interior
Interior Features Bar, Built-in Shelves, Closet Cabinets, Ctdrl/Vault Ceilings, Dome Kitchen, Entry Lvl Lvng Area, Fire Sprinkler, Fireplace(s), Foyer, French Door, Kitchen Island, Laundry Tub, Pantry, Pull Down Stairs, Split Bedroom, Volume Ceiling, Walk-in Closet
Heating Central, Electric, Other, Zoned
Cooling Central, Electric, Zoned
Flooring Carpet, Ceramic Tile, Other, Wood Floor
Furnishings Furniture Negotiable
Exterior
Exterior Feature Auto Sprinkler, Built-in Grill, Covered Patio, Open Patio, Outdoor Shower, Screen Porch, Screened Patio, Summer Kitchen
Parking Features 2+ Spaces, Driveway, Garage - Attached
Garage Spaces 2.0
Pool Inground
Community Features Deed Restrictions, Sold As-Is, Survey, Gated Community
Utilities Available Cable, Electric, Public Sewer, Public Water, Underground
Amenities Available Beach Access by Easement, Beach Club Available, Street Lights
Waterfront Description Ocean Access
View Garden, Golf, Pool
Roof Type Concrete Tile,Flat Tile
Present Use Deed Restrictions,Sold As-Is,Survey
Exposure East
Private Pool Yes
Building
Lot Description 1/2 to < 1 Acre, Paved Road, Private Road
Story 1.00
Unit Features On Golf Course
Foundation CBS
Construction Status Resale
Others
Pets Allowed Yes
HOA Fee Include Common Areas,Security
Senior Community No Hopa
Restrictions Buyer Approval,Lease OK w/Restrict,Tenant Approval
Security Features Gate - Manned,Security Patrol
Acceptable Financing Cash, Conventional
Horse Property No
Membership Fee Required No
Listing Terms Cash, Conventional
Financing Cash,Conventional
GET MORE INFORMATION
Milton Knight, CRS
Principal Real Estate Broker | License ID: 0663675
Principal Real Estate Broker License ID: 0663675




