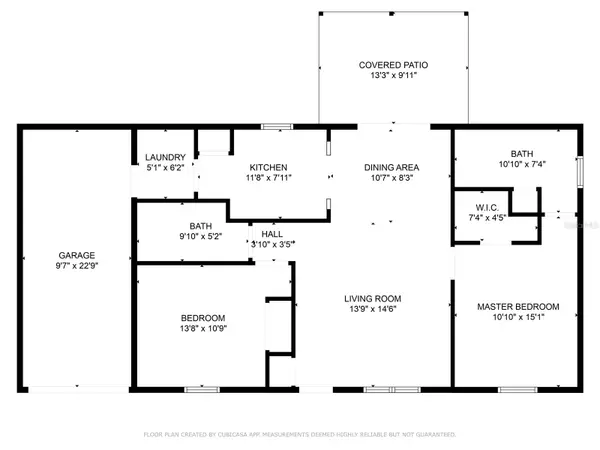UPDATED:
12/24/2024 03:54 PM
Key Details
Property Type Single Family Home
Sub Type Single Family Residence
Listing Status Active
Purchase Type For Sale
Square Footage 984 sqft
Price per Sqft $193
Subdivision Marion Oaks Un 02
MLS Listing ID OM691759
Bedrooms 2
Full Baths 2
HOA Y/N No
Originating Board Stellar MLS
Year Built 1994
Annual Tax Amount $2,380
Lot Size 10,018 Sqft
Acres 0.23
Lot Dimensions 80x125
Property Description
Location
State FL
County Marion
Community Marion Oaks Un 02
Zoning R1
Interior
Interior Features Other
Heating Central, Electric
Cooling Central Air
Flooring Carpet
Fireplace false
Appliance Range, Refrigerator
Laundry Inside
Exterior
Exterior Feature Other
Garage Spaces 1.0
Utilities Available BB/HS Internet Available
Roof Type Shingle
Attached Garage true
Garage true
Private Pool No
Building
Story 1
Entry Level One
Foundation Slab
Lot Size Range 0 to less than 1/4
Sewer Public Sewer
Water Public
Structure Type Block
New Construction false
Others
Senior Community No
Ownership Fee Simple
Acceptable Financing Cash, Conventional
Listing Terms Cash, Conventional
Special Listing Condition None

GET MORE INFORMATION
Milton Knight, CRS
Principal Real Estate Broker | License ID: 0663675
Principal Real Estate Broker License ID: 0663675




