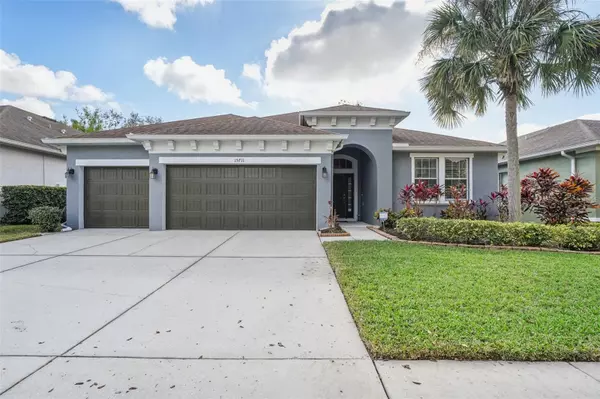UPDATED:
12/27/2024 11:11 PM
Key Details
Property Type Single Family Home
Sub Type Single Family Residence
Listing Status Active
Purchase Type For Sale
Square Footage 2,379 sqft
Price per Sqft $231
Subdivision Fishhawk Ranch
MLS Listing ID TB8332893
Bedrooms 4
Full Baths 2
HOA Fees $120/ann
HOA Y/N Yes
Originating Board Stellar MLS
Year Built 2011
Annual Tax Amount $2,443
Lot Size 7,405 Sqft
Acres 0.17
Lot Dimensions 60.0X122.0
Property Description
The kitchen is a showstopper with a brand-new LG French door refrigerator, and the laundry room shines with stylish shiplap and a new washing machine. In the primary bedroom, a shiplap accent wall creates a cozy retreat, while the custom-stained woodwork in the home office adds sophistication and function.
The garage is a dream, featuring fresh paint, decorative wainscoting, and three organized storage racks for wood, ladders, and more. Outdoors, cutters surrounding the home provide excellent water management.
Adding to the home's value is a surplus of AC parts, including a new motor and several contactors, ensuring the well-maintained system continues to run flawlessly.
With its inviting features and practical upgrades, this home is ready to welcome you!
Location
State FL
County Hillsborough
Community Fishhawk Ranch
Zoning PD-MU
Rooms
Other Rooms Bonus Room, Formal Dining Room Separate, Inside Utility
Interior
Interior Features Eat-in Kitchen, Kitchen/Family Room Combo, Primary Bedroom Main Floor, Split Bedroom, Walk-In Closet(s)
Heating Central, Natural Gas
Cooling Central Air
Flooring Carpet, Ceramic Tile
Fireplace false
Appliance Dishwasher, Disposal, Microwave, Range, Refrigerator
Laundry Inside
Exterior
Exterior Feature Irrigation System
Parking Features Garage Door Opener
Garage Spaces 3.0
Community Features Deed Restrictions, Fitness Center, Park, Playground, Pool, Tennis Courts
Utilities Available BB/HS Internet Available, Cable Available, Electricity Connected, Public, Sprinkler Meter, Street Lights
Amenities Available Fitness Center, Park, Playground, Recreation Facilities, Tennis Court(s)
Roof Type Shingle
Porch Covered, Deck, Patio, Porch
Attached Garage true
Garage true
Private Pool No
Building
Lot Description Gentle Sloping, In County, Sidewalk
Entry Level One
Foundation Slab
Lot Size Range 0 to less than 1/4
Sewer Public Sewer
Water Public
Architectural Style Mediterranean
Structure Type Block,Stucco
New Construction false
Others
Pets Allowed Yes
Senior Community No
Ownership Fee Simple
Monthly Total Fees $10
Membership Fee Required Required
Special Listing Condition None

GET MORE INFORMATION
Milton Knight, CRS
Principal Real Estate Broker | License ID: 0663675
Principal Real Estate Broker License ID: 0663675




