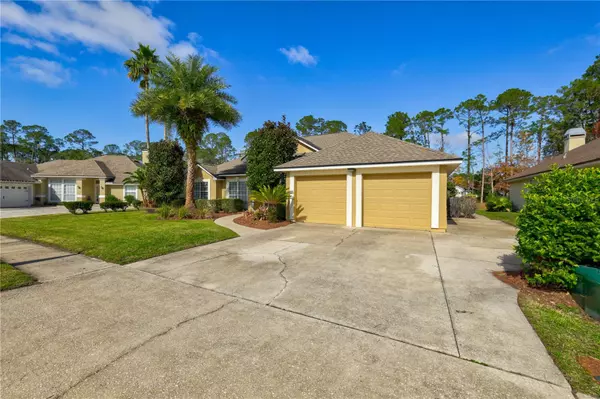UPDATED:
01/04/2025 03:52 PM
Key Details
Property Type Single Family Home
Sub Type Single Family Residence
Listing Status Active
Purchase Type For Sale
Square Footage 2,360 sqft
Price per Sqft $271
Subdivision Pinecrest/Eagle Harbor
MLS Listing ID FC306138
Bedrooms 4
Full Baths 3
HOA Fees $60/ann
HOA Y/N Yes
Originating Board Stellar MLS
Year Built 1998
Annual Tax Amount $4,263
Lot Size 0.290 Acres
Acres 0.29
Property Description
Location
State FL
County Clay
Community Pinecrest/Eagle Harbor
Zoning PUD
Rooms
Other Rooms Florida Room
Interior
Interior Features High Ceilings, Primary Bedroom Main Floor, Thermostat, Vaulted Ceiling(s)
Heating Central, Electric
Cooling Central Air
Flooring Carpet, Tile, Vinyl
Fireplace true
Appliance Built-In Oven, Convection Oven, Dishwasher, Disposal
Laundry Laundry Room
Exterior
Exterior Feature Sprinkler Metered
Garage Spaces 2.0
Fence Other
Community Features Clubhouse, Community Mailbox, Deed Restrictions, Fitness Center, Golf Carts OK, Golf, Park, Playground, Pool, Restaurant, Sidewalks, Tennis Courts
Utilities Available Cable Available, Electricity Connected, Sewer Connected, Sprinkler Meter
Amenities Available Basketball Court, Clubhouse, Fitness Center, Golf Course, Park, Pickleball Court(s), Playground, Pool, Recreation Facilities, Spa/Hot Tub, Tennis Court(s), Trail(s)
Waterfront Description Pond
View Y/N Yes
View Golf Course, Water
Roof Type Shingle
Porch Enclosed
Attached Garage true
Garage true
Private Pool No
Building
Story 1
Entry Level One
Foundation Slab
Lot Size Range 1/4 to less than 1/2
Sewer Public Sewer
Water Public
Architectural Style Traditional
Structure Type Stucco
New Construction false
Schools
Elementary Schools Fleming Island Elementary School-Cl
Middle Schools Lakeside Junior High School-Cl
High Schools Fleming Island High School-Cl
Others
Pets Allowed No
HOA Fee Include Common Area Taxes,Escrow Reserves Fund,Maintenance Structure,Maintenance Grounds,Maintenance,Pool,Recreational Facilities,Trash
Senior Community No
Ownership Fee Simple
Monthly Total Fees $10
Acceptable Financing Cash, Conventional, FHA, VA Loan
Membership Fee Required Required
Listing Terms Cash, Conventional, FHA, VA Loan
Special Listing Condition None

GET MORE INFORMATION
Milton Knight, CRS
Principal Real Estate Broker | License ID: 0663675
Principal Real Estate Broker License ID: 0663675




