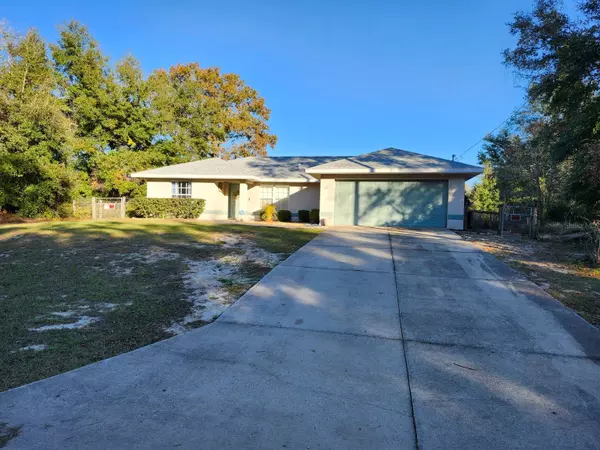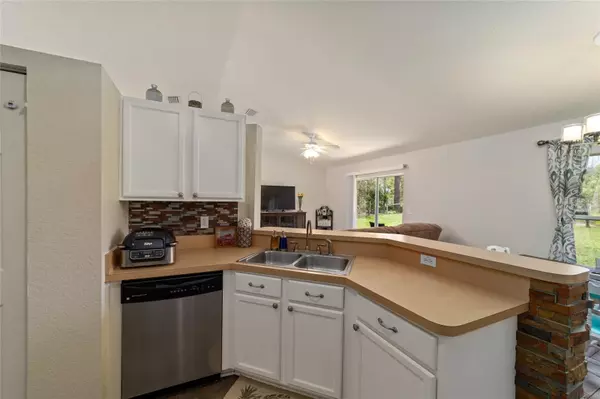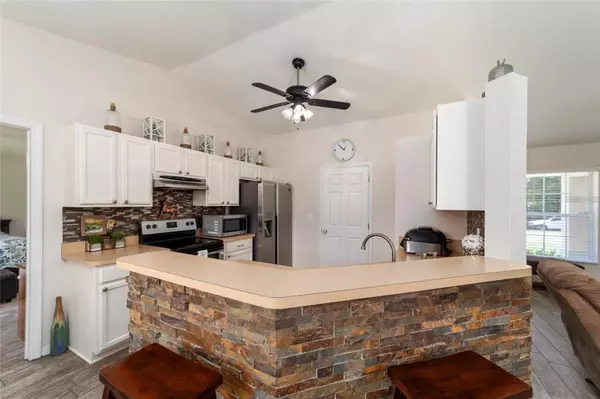UPDATED:
01/06/2025 03:49 PM
Key Details
Property Type Single Family Home
Sub Type Single Family Residence
Listing Status Active
Purchase Type For Sale
Square Footage 1,362 sqft
Price per Sqft $263
Subdivision Silver Spgs Shores Un 42
MLS Listing ID OM692181
Bedrooms 3
Full Baths 2
HOA Y/N No
Originating Board Stellar MLS
Year Built 2007
Annual Tax Amount $2,257
Lot Size 10,018 Sqft
Acres 0.23
Lot Dimensions 80x125
Property Description
The large living area allows for a formal dining area and plenty of room for some cozy couches. Closets throughout the house make storage easy as well as a 2 car- garage with additional attic access/storage. Survey on file.
Marion County is home to the World Equestrian Center , Silver Springs Park, The Ocala National Forest & hundreds of lakes and natural fresh water springs.
2024 ROOF with Warranty -- 2024 WINDOW SHUTTERS -- 2024 FANS & LIGHT FIXTURES -- --
2023 8 X 17 HEATED POOL / SPA WITH LED LIGHTS -- 2023 CUSTOM WOODEN DECK WITH STEPS -- 2023 SLIDING GLASS DOORS TO YARD -- 2023 AIR CONDITIONER FULLY SERVICED & UPDATED -- 2023 WASHER/DRYER
Location
State FL
County Marion
Community Silver Spgs Shores Un 42
Zoning R1
Interior
Interior Features High Ceilings, Living Room/Dining Room Combo, Primary Bedroom Main Floor, Split Bedroom, Thermostat, Walk-In Closet(s)
Heating Central
Cooling Central Air
Flooring Brick
Fireplace false
Appliance Dishwasher, Dryer, Electric Water Heater, Microwave, Refrigerator, Washer
Laundry Inside, Laundry Room
Exterior
Exterior Feature Hurricane Shutters, Private Mailbox, Sliding Doors
Garage Spaces 2.0
Fence Fenced
Pool Heated, Lighting
Utilities Available BB/HS Internet Available, Electricity Connected, Private, Water Connected
Roof Type Shingle
Attached Garage true
Garage true
Private Pool Yes
Building
Story 1
Entry Level One
Foundation Slab
Lot Size Range 0 to less than 1/4
Sewer Septic Tank
Water Well
Structure Type Block,Stucco
New Construction false
Others
Senior Community No
Ownership Fee Simple
Acceptable Financing Cash, Conventional, FHA, USDA Loan, VA Loan
Listing Terms Cash, Conventional, FHA, USDA Loan, VA Loan
Special Listing Condition None

GET MORE INFORMATION
Milton Knight, CRS
Principal Real Estate Broker | License ID: 0663675
Principal Real Estate Broker License ID: 0663675




