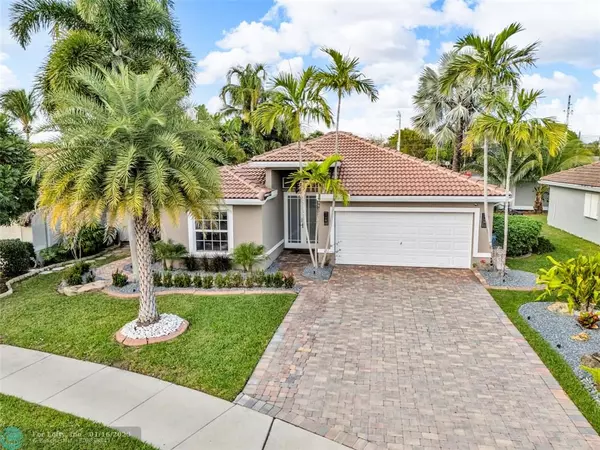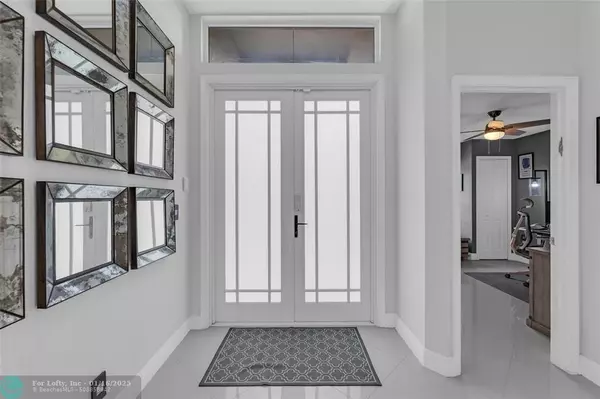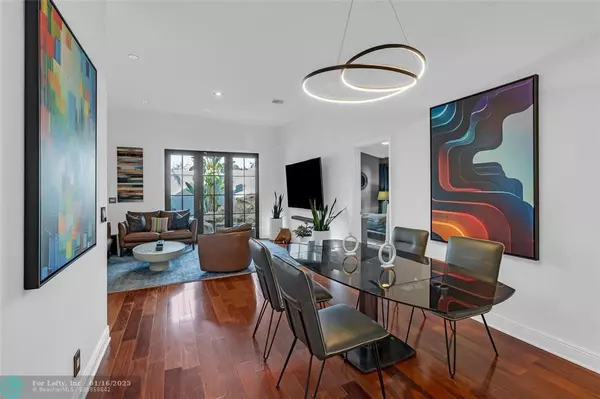UPDATED:
01/17/2025 04:45 AM
Key Details
Property Type Single Family Home
Sub Type Single
Listing Status Active
Purchase Type For Sale
Square Footage 1,638 sqft
Price per Sqft $482
Subdivision Oakwood Heights
MLS Listing ID F10478543
Style No Pool/No Water
Bedrooms 3
Full Baths 2
Construction Status Resale
HOA Fees $50/mo
HOA Y/N Yes
Year Built 1999
Annual Tax Amount $11,331
Tax Year 2024
Lot Size 6,654 Sqft
Property Description
Location
State FL
County Broward County
Community Eastland Cove
Area Ft Ldale Nw(3390-3400;3460;3540-3560;3720;3810)
Zoning Resident
Rooms
Bedroom Description Master Bedroom Ground Level,Sitting Area - Master Bedroom
Other Rooms Attic, Family Room, Great Room
Dining Room Family/Dining Combination, Formal Dining
Interior
Interior Features Foyer Entry, French Doors, Laundry Tub, Pantry, Split Bedroom, Vaulted Ceilings, Walk-In Closets
Heating Central Heat, Electric Heat
Cooling Ceiling Fans, Central Cooling, Electric Cooling
Flooring Ceramic Floor, Tile Floors, Wood Floors
Equipment Automatic Garage Door Opener, Dishwasher, Disposal, Dryer, Electric Range, Electric Water Heater, Microwave, Refrigerator, Washer, Water Softener/Filter Owned
Furnishings Unfurnished
Exterior
Exterior Feature Exterior Lighting, Fence, High Impact Doors, Open Porch, Patio
Parking Features Attached
Garage Spaces 2.0
Water Access N
View Garden View
Roof Type Curved/S-Tile Roof
Private Pool No
Building
Lot Description Less Than 1/4 Acre Lot
Foundation Cbs Construction
Sewer Municipal Sewer
Water Municipal Water
Construction Status Resale
Schools
Elementary Schools Lloyd Estates
Middle Schools James S. Rickards
High Schools Northeast
Others
Pets Allowed Yes
HOA Fee Include 50
Senior Community Unverified
Restrictions No Restrictions
Acceptable Financing Cash, Conventional, FHA, VA
Membership Fee Required No
Listing Terms Cash, Conventional, FHA, VA
Special Listing Condition As Is
Pets Allowed No Restrictions

GET MORE INFORMATION
Milton Knight, CRS
Principal Real Estate Broker | License ID: 0663675
Principal Real Estate Broker License ID: 0663675




