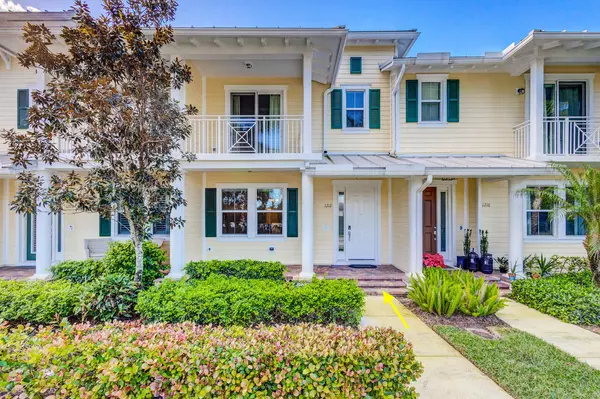UPDATED:
01/11/2025 02:12 PM
Key Details
Property Type Townhouse
Sub Type Townhouse
Listing Status Active
Purchase Type For Rent
Square Footage 1,533 sqft
Subdivision Windsor Park
MLS Listing ID RX-11051140
Bedrooms 3
Full Baths 2
Half Baths 1
HOA Y/N No
Min Days of Lease 365
Year Built 2015
Property Description
Location
State FL
County Palm Beach
Community Windsor Park @ Abacoa
Area 5100
Rooms
Other Rooms Laundry-Inside
Master Bath Dual Sinks, Mstr Bdrm - Sitting, Mstr Bdrm - Upstairs
Interior
Interior Features Entry Lvl Lvng Area, Volume Ceiling, Walk-in Closet
Heating Central
Cooling Ceiling Fan, Central
Flooring Ceramic Tile, Vinyl Floor
Furnishings Unfurnished
Exterior
Exterior Feature Covered Balcony, Covered Patio
Parking Features Garage - Attached, Street
Garage Spaces 1.0
Amenities Available Bike - Jog, Clubhouse, Community Room, Fitness Center, Manager on Site, Play Area, Playground, Pool, Sidewalks, Street Lights
Waterfront Description None
View Clubhouse
Exposure North
Private Pool No
Building
Story 2.00
Schools
Elementary Schools Lighthouse Elementary School
Middle Schools Independence Middle School
High Schools William T. Dwyer High School
Others
Pets Allowed No
Senior Community No Hopa
Restrictions No Boat,No RV,No Smoking,Tenant Approval
Miscellaneous Central A/C,Community Pool,Garage - 1 Car,Porch / Balcony,Recreation Facility,Washer / Dryer
Horse Property No
GET MORE INFORMATION
Milton Knight, CRS
Principal Real Estate Broker | License ID: 0663675
Principal Real Estate Broker License ID: 0663675




