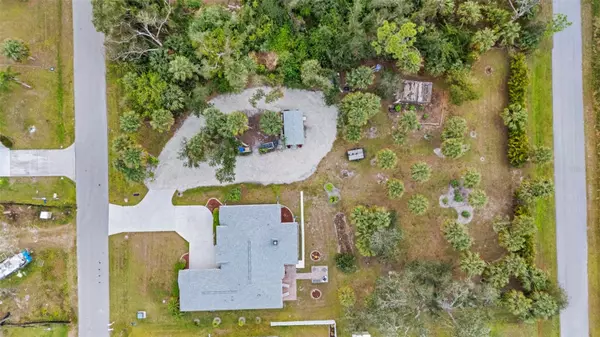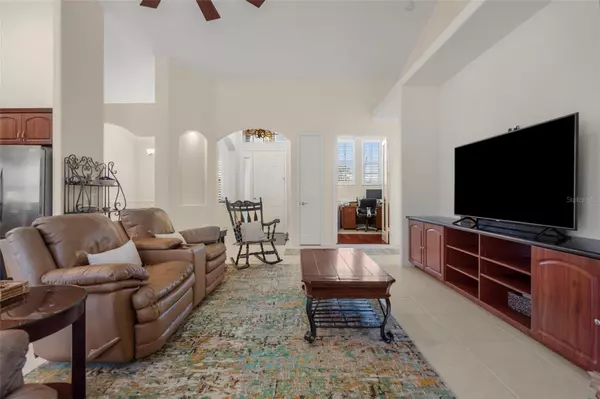UPDATED:
01/14/2025 11:50 PM
Key Details
Property Type Single Family Home
Sub Type Single Family Residence
Listing Status Active
Purchase Type For Sale
Square Footage 2,031 sqft
Price per Sqft $280
Subdivision Port Charlotte Sub 02
MLS Listing ID A4634027
Bedrooms 3
Full Baths 3
HOA Y/N No
Originating Board Stellar MLS
Year Built 2007
Annual Tax Amount $2,479
Lot Size 0.920 Acres
Acres 0.92
Property Description
Nestled within this 2,031-square-foot residence, discover distinctive living spaces that maximize the home's remarkable setting. The distinguished great room features soaring ceilings and triple sliders that capture abundant natural light, while the gourmet kitchen showcases Frigidaire Gallery appliances and a generous entertaining space. The thoughtful floor plan includes a private wing with a separate entrance, elegant tray ceilings, refined 5" baseboard moldings, and a luxurious ensuite featuring dual vanities and premium fixtures. Two additional well-appointed bedrooms with bath access provide versatile accommodations for family or guests. The outdoor environment capitalizes on the property's unique dimensions, featuring sealed paver areas perfect for embracing the Florida lifestyle.
Recent enhancements include an Amana 5 ton 20 seer climate system, 2023 storm protection, and zoned air conditioning for optimal comfort. With dual street access, two covered parking spaces, and modern amenities throughout, this 2007-built residence offers an uncommon combination of privacy and convenience. The expansive lot configuration presents possibilities rarely found in the region. Schedule your private showing to experience this extraordinary property's distinctive features firsthand. If you have a boat or RV or other equipment this is the ideal property. Your home inspector will be hard-pressed to identify any issues which speak to the meticulous ongoing upkeep. Shopping and medical care is less than 1/2 mile away. Schedule a showing today!
Location
State FL
County Sarasota
Community Port Charlotte Sub 02
Zoning RSF2
Rooms
Other Rooms Inside Utility, Interior In-Law Suite w/Private Entry
Interior
Interior Features Cathedral Ceiling(s), Ceiling Fans(s), Crown Molding, Eat-in Kitchen, High Ceilings, Kitchen/Family Room Combo, Open Floorplan, Primary Bedroom Main Floor, Solid Surface Counters, Window Treatments
Heating Central, Electric
Cooling Central Air, Mini-Split Unit(s)
Flooring Carpet, Ceramic Tile
Fireplaces Type Living Room, Wood Burning
Fireplace true
Appliance Convection Oven, Dishwasher, Disposal, Dryer, Electric Water Heater, Freezer, Microwave, Range, Refrigerator, Washer
Laundry Inside, Laundry Room
Exterior
Exterior Feature Hurricane Shutters, Sliding Doors, Storage
Parking Features Boat, Driveway, Garage Door Opener, RV Parking
Garage Spaces 2.0
Utilities Available Electricity Connected, Public, Street Lights, Water Connected
View Park/Greenbelt, Trees/Woods
Roof Type Shingle
Porch Covered, Patio, Rear Porch, Screened
Attached Garage true
Garage true
Private Pool No
Building
Lot Description Cleared, Greenbelt
Story 1
Entry Level One
Foundation Slab
Lot Size Range 1/2 to less than 1
Sewer Septic Tank
Water Public
Architectural Style Florida
Structure Type Stucco
New Construction false
Schools
Middle Schools Heron Creek Middle
High Schools North Port High
Others
Senior Community No
Ownership Fee Simple
Acceptable Financing Cash, Conventional, FHA
Listing Terms Cash, Conventional, FHA
Special Listing Condition None

GET MORE INFORMATION
Milton Knight, CRS
Principal Real Estate Broker | License ID: 0663675
Principal Real Estate Broker License ID: 0663675




