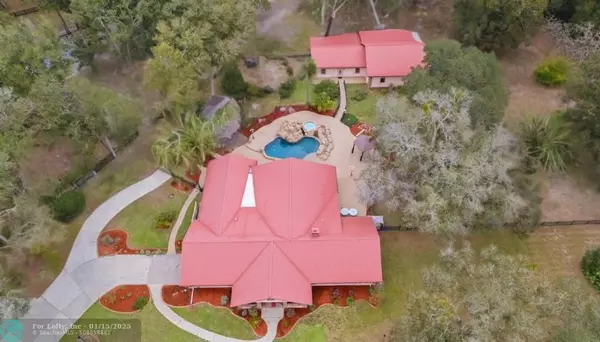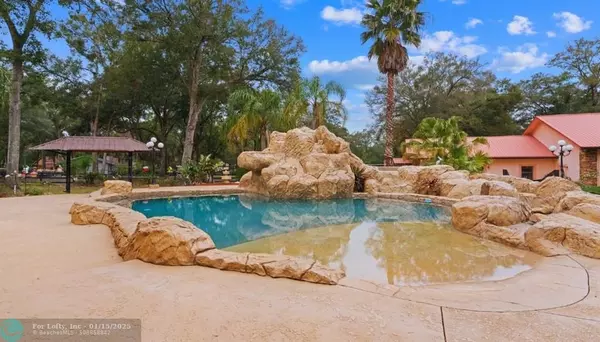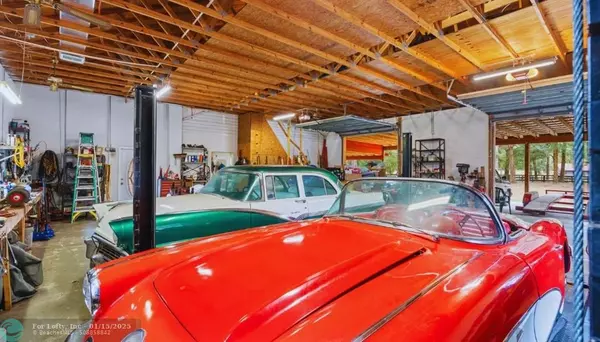UPDATED:
01/15/2025 01:32 PM
Key Details
Property Type Single Family Home
Sub Type Single
Listing Status Active
Purchase Type For Sale
Square Footage 3,256 sqft
Price per Sqft $367
Subdivision Countryside Farms Of Ocala
MLS Listing ID F10481052
Style Pool Only
Bedrooms 4
Full Baths 2
Half Baths 1
Construction Status Resale
HOA Fees $1,000/ann
HOA Y/N Yes
Year Built 1990
Annual Tax Amount $4,726
Tax Year 2023
Lot Size 3.180 Acres
Property Description
Location
State FL
County Marion County
Area Other Geographic Area (Out Of Area Only)
Rooms
Bedroom Description Entry Level
Other Rooms Den/Library/Office, Separate Guest/In-Law Quarters, Workshop
Interior
Interior Features Bar, Fireplace, Handicap Accessible, Handicap Equipped, 3 Bedroom Split, Walk-In Closets
Heating Central Heat
Cooling Central Cooling
Flooring Carpeted Floors, Tile Floors, Wood Floors
Equipment Dishwasher, Dryer, Electric Range, Microwave, Refrigerator, Smoke Detector, Washer, Water Softener/Filter Owned
Exterior
Exterior Feature Deck, Open Porch
Parking Features Attached
Garage Spaces 2.0
Pool Heated, Hot Tub, Private Pool
Community Features Gated Community
Water Access N
View None
Roof Type Metal Roof
Private Pool No
Building
Lot Description 3 To Less Than 4 Acre Lot
Foundation Concrete Block Construction
Sewer Septic Tank
Water Well Water
Construction Status Resale
Others
Pets Allowed No
HOA Fee Include 1000
Senior Community No HOPA
Restrictions Other Restrictions
Acceptable Financing Cash, Conventional, VA
Membership Fee Required No
Listing Terms Cash, Conventional, VA
Special Listing Condition As Is

GET MORE INFORMATION
Milton Knight, CRS
Principal Real Estate Broker | License ID: 0663675
Principal Real Estate Broker License ID: 0663675




