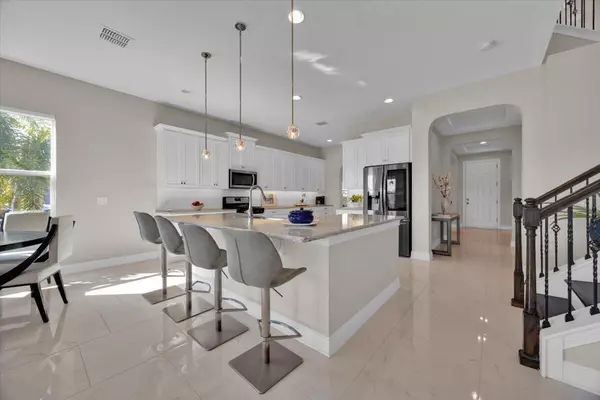UPDATED:
01/18/2025 06:44 PM
Key Details
Property Type Single Family Home
Sub Type Single Family Detached
Listing Status Active
Purchase Type For Sale
Square Footage 3,340 sqft
Price per Sqft $224
Subdivision Waterside On Johns Lake - Phase 2B
MLS Listing ID RX-11053266
Style Contemporary
Bedrooms 5
Full Baths 4
Half Baths 1
Construction Status Resale
HOA Fees $198/mo
HOA Y/N Yes
Year Built 2019
Annual Tax Amount $9,120
Tax Year 2024
Lot Size 0.267 Acres
Property Description
Location
State FL
County Orange
Area 5940
Zoning UVPUD
Rooms
Other Rooms Laundry-Inside
Master Bath 2 Master Baths, 2 Master Suites, Mstr Bdrm - Ground, Mstr Bdrm - Upstairs
Interior
Interior Features Kitchen Island, Pantry, Upstairs Living Area, Volume Ceiling, Walk-in Closet
Heating Central
Cooling Central
Flooring Carpet, Ceramic Tile, Other
Furnishings Unfurnished
Exterior
Exterior Feature Auto Sprinkler, Screened Patio
Parking Features 2+ Spaces, Driveway, Garage - Attached, Vehicle Restrictions
Garage Spaces 2.0
Community Features Sold As-Is
Utilities Available Cable, Electric, Public Sewer, Public Water, Underground
Amenities Available Clubhouse, Fitness Center, Pool
Waterfront Description None
View City
Roof Type Comp Shingle
Present Use Sold As-Is
Exposure West
Private Pool No
Building
Lot Description 1/4 to 1/2 Acre, Corner Lot, Irregular Lot, Paved Road
Story 2.00
Unit Features Corner
Foundation Block, Brick, Concrete
Construction Status Resale
Others
Pets Allowed Yes
HOA Fee Include Common Areas,Common R.E. Tax,Recrtnal Facility
Senior Community No Hopa
Restrictions Lease OK w/Restrict,No Motorcycle,No Truck,Other
Acceptable Financing Cash, Conventional, FHA, VA
Horse Property No
Membership Fee Required No
Listing Terms Cash, Conventional, FHA, VA
Financing Cash,Conventional,FHA,VA
GET MORE INFORMATION
Milton Knight, CRS
Principal Real Estate Broker | License ID: 0663675
Principal Real Estate Broker License ID: 0663675




