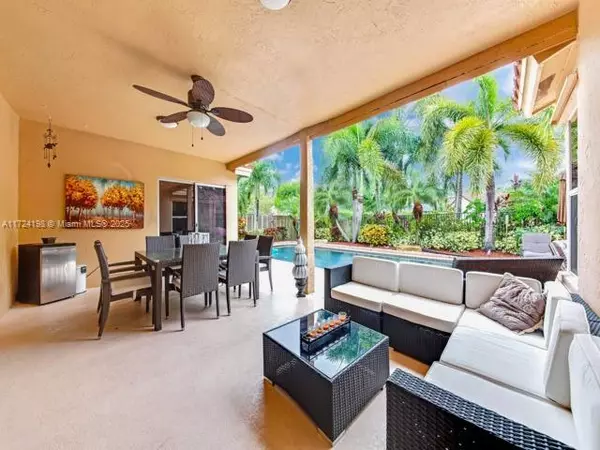UPDATED:
01/20/2025 01:39 PM
Key Details
Property Type Single Family Home
Sub Type Single Family Residence
Listing Status Active
Purchase Type For Sale
Square Footage 3,168 sqft
Price per Sqft $347
Subdivision Sunset Springs
MLS Listing ID A11724198
Style Detached,Two Story
Bedrooms 4
Full Baths 2
Half Baths 1
Construction Status Effective Year Built
HOA Fees $700/qua
HOA Y/N Yes
Year Built 1991
Annual Tax Amount $11,313
Tax Year 2024
Lot Size 10,650 Sqft
Property Description
Location
State FL
County Broward
Community Sunset Springs
Area 3890
Interior
Interior Features Bedroom on Main Level, Breakfast Area, Closet Cabinetry, Dual Sinks, First Floor Entry, Garden Tub/Roman Tub, High Ceilings, Living/Dining Room, Main Level Primary, Pantry, Split Bedrooms, Separate Shower, Walk-In Closet(s)
Heating Central, Electric
Cooling Central Air, Ceiling Fan(s)
Flooring Tile, Wood
Furnishings Unfurnished
Window Features Blinds,Sliding
Appliance Dryer, Dishwasher, Electric Range, Electric Water Heater, Disposal, Microwave, Refrigerator, Washer
Laundry Laundry Tub
Exterior
Exterior Feature Fence, Patio, Storm/Security Shutters
Parking Features Attached
Garage Spaces 2.0
Pool Gunite, Pool
Community Features Gated, Park, Pickleball, Sidewalks, Tennis Court(s)
Utilities Available Cable Available
View Garden, Pool
Roof Type Spanish Tile
Porch Patio
Garage Yes
Building
Lot Description Interior Lot, Sprinklers Automatic
Faces Southeast
Story 2
Sewer Public Sewer
Water Public
Architectural Style Detached, Two Story
Level or Stories Two
Structure Type Block
Construction Status Effective Year Built
Schools
Elementary Schools Indian Trace
Middle Schools Tequesta Trace
High Schools Cypress Bay
Others
Pets Allowed Conditional, Yes
Senior Community No
Tax ID 504007081770
Security Features Gated Community
Acceptable Financing Cash, Conventional, FHA, VA Loan
Listing Terms Cash, Conventional, FHA, VA Loan
Special Listing Condition Listed As-Is
Pets Allowed Conditional, Yes
GET MORE INFORMATION
Milton Knight, CRS
Principal Real Estate Broker | License ID: 0663675
Principal Real Estate Broker License ID: 0663675




