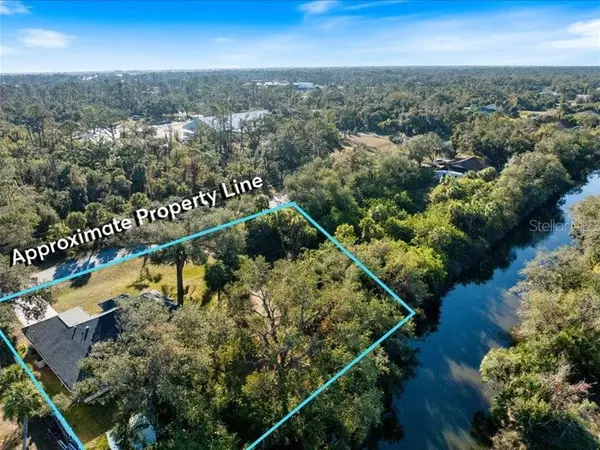UPDATED:
02/01/2025 08:03 AM
Key Details
Property Type Single Family Home
Sub Type Single Family Residence
Listing Status Active
Purchase Type For Sale
Square Footage 1,921 sqft
Price per Sqft $187
Subdivision Port Charlotte Sec 022
MLS Listing ID N6136826
Bedrooms 3
Full Baths 2
HOA Y/N No
Originating Board Stellar MLS
Year Built 1991
Annual Tax Amount $6,193
Lot Size 0.460 Acres
Acres 0.46
Lot Dimensions 80x125
Property Description
This is a second owner seasonal family home and has been well cared for over the years! A NEWER 2022 ROOF, new gutters (2022), new appliances (2022-23), new interior & exterior paint (2022), irrigation system, shed, and a HOME WARRANTY thru March 2029 give you piece of mind! The ADJACENT LOT has been cleared, sans a few trees, and would be perfect for a guest house or large work shed for a home business user. This neighborhood has NO HOA, NO CDD fee, NO FLOOD ZONE, and NO WELL WATER! The home shows bright with an east front exposure and offers glorious evening sunsets in the backyard. The glass wall pocket sliders open to create an expansive living space to include the enclosed 20' x 10' lanai which lead to a large paved patio perfect for your grilling and outdoor living. The modern open concept features a kitchen overlooking the living space featuring a large eat bar, perfect for entertaining. A convenient interior laundry closet is just off the kitchen. The large master bedroom features glass pocket sliders to lanai, two walk-in closets, and a large master en-suite bath with a closet commode and linen closet. This is a great Port Charlotte location, only 5 minutes to Coco Plum shopping, with quick access to Tamiami Trail. Schedule your tour today, as this unique DOUBLE LOT property is highly desired. CLICK TOUR VIDEO: https://iframe.videodelivery.net/b06cc102858bb06edb996af6b9e68eb7
Location
State FL
County Charlotte
Community Port Charlotte Sec 022
Zoning RSF3.5
Interior
Interior Features Ceiling Fans(s), High Ceilings, Kitchen/Family Room Combo, Living Room/Dining Room Combo, Open Floorplan, Split Bedroom, Vaulted Ceiling(s), Window Treatments
Heating Central, Electric
Cooling Central Air
Flooring Carpet, Luxury Vinyl, Tile
Fireplace false
Appliance Dishwasher, Dryer, Electric Water Heater, Microwave, Refrigerator, Washer
Laundry In Kitchen, Laundry Closet
Exterior
Exterior Feature French Doors, Irrigation System, Lighting, Private Mailbox, Rain Gutters, Sliding Doors, Storage
Parking Features Driveway, Off Street
Garage Spaces 2.0
Fence Vinyl
Utilities Available Cable Connected, Electricity Connected, Sprinkler Meter, Water Connected
Waterfront Description Canal - Brackish,Creek
View Y/N Yes
Water Access Yes
Water Access Desc Creek
View Trees/Woods, Water
Roof Type Shingle
Porch Covered, Enclosed, Front Porch, Patio, Rear Porch, Screened
Attached Garage true
Garage true
Private Pool No
Building
Lot Description Cleared, City Limits, In County, Level, Private, Paved
Story 1
Entry Level One
Foundation Block, Slab
Lot Size Range 1/4 to less than 1/2
Sewer Septic Tank
Water Public
Architectural Style Florida, Traditional
Structure Type Block
New Construction false
Others
Senior Community No
Ownership Fee Simple
Acceptable Financing Cash, Conventional, FHA, VA Loan
Listing Terms Cash, Conventional, FHA, VA Loan
Special Listing Condition None

GET MORE INFORMATION
Milton Knight, CRS
Principal Real Estate Broker | License ID: 0663675
Principal Real Estate Broker License ID: 0663675




