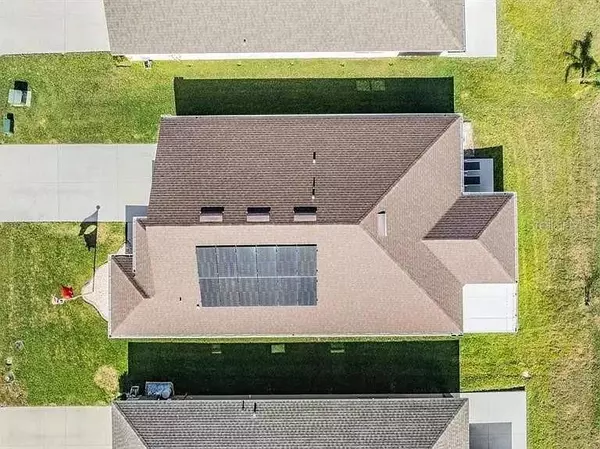UPDATED:
02/25/2025 08:13 PM
Key Details
Property Type Single Family Home
Sub Type Single Family Residence
Listing Status Active
Purchase Type For Sale
Square Footage 1,716 sqft
Price per Sqft $209
Subdivision Countryside Sub
MLS Listing ID TB8354560
Bedrooms 3
Full Baths 2
HOA Fees $71/mo
HOA Y/N Yes
Originating Board Stellar MLS
Year Built 2022
Annual Tax Amount $100
Lot Size 6,534 Sqft
Acres 0.15
Property Sub-Type Single Family Residence
Property Description
Built in 2022, this extremely well maintained 3-bedroom, 2-bathroom, 2-car garage home offers 1,716 sq. ft. of thoughtfully designed living space in a quaint, peaceful neighborhood with no rear neighbors, no CDD fees, and no flood insurance required!
Step inside to discover a bright and open floor plan featuring high ceilings, a spacious family room, and a chef's kitchen complete with custom wood cabinetry with crown molding, stainless steel appliances, a OneTouch faucet, remote-controlled shade, and a large island with bar seating. The oversized primary suite provides a serene retreat with a spa-like en-suite bath featuring dual sinks, a soaking tub, a separate shower, and a generous walk-in closet. Two additional well-appointed bedrooms and a second full bath adds comfort and convenience for family and guests.
Additional highlights include:
2023 washer & dryer set in a dedicated laundry room, Built-in the walls pest control system, Energy-efficient HVAC system serviced annually, New 6” seamless gutters, insulated garage door, Rain Bird irrigation system with rain sensor, Retractable screen door, Newly installed solar panels, 2023 water softener & filtration system, Newly screened lanai with two patios – one covered, one open
Ideally located near major roads, shopping, dining, and just minutes from I-75, this home offers easy access to Tampa and surrounding areas. Don't miss this incredible opportunity—schedule your private showing today!
Location
State FL
County Pasco
Community Countryside Sub
Zoning RG2
Interior
Interior Features Ceiling Fans(s), High Ceilings, In Wall Pest System, Open Floorplan, Split Bedroom, Walk-In Closet(s)
Heating Central
Cooling Central Air
Flooring Carpet, Ceramic Tile
Fireplace false
Appliance Dishwasher, Disposal, Dryer, Electric Water Heater, Microwave, Range, Refrigerator, Washer, Water Softener
Laundry Inside, Laundry Room
Exterior
Exterior Feature Irrigation System, Lighting, Rain Gutters, Sidewalk, Sliding Doors
Garage Spaces 2.0
Utilities Available Cable Available, Electricity Connected, Phone Available, Sewer Connected, Water Connected
Roof Type Shingle
Attached Garage true
Garage true
Private Pool No
Building
Entry Level One
Foundation Slab
Lot Size Range 0 to less than 1/4
Sewer Public Sewer
Water Public
Structure Type Block,Stucco
New Construction false
Schools
Elementary Schools Pasco Elementary School-Po
Middle Schools Pasco Middle-Po
High Schools Pasco High-Po
Others
Pets Allowed Yes
Senior Community No
Ownership Fee Simple
Monthly Total Fees $71
Acceptable Financing Cash, Conventional, FHA, USDA Loan, VA Loan
Membership Fee Required Required
Listing Terms Cash, Conventional, FHA, USDA Loan, VA Loan
Special Listing Condition None
Virtual Tour https://www.propertypanorama.com/instaview/stellar/TB8354560

GET MORE INFORMATION
Milton Knight, CRS
Principal Real Estate Broker | License ID: 0663675
Principal Real Estate Broker License ID: 0663675




