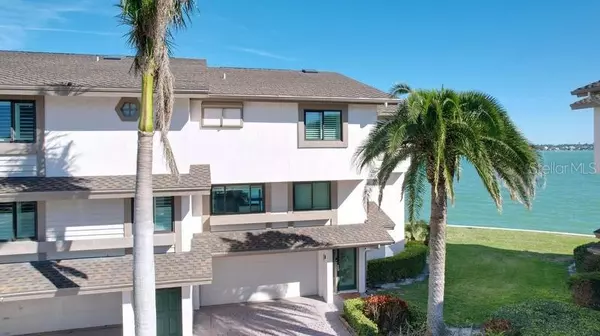UPDATED:
02/26/2025 12:12 AM
Key Details
Property Type Townhouse
Sub Type Townhouse
Listing Status Active
Purchase Type For Sale
Square Footage 2,550 sqft
Price per Sqft $723
Subdivision Marina Del Rey At Sand Key
MLS Listing ID TB8350199
Bedrooms 2
Full Baths 3
Half Baths 1
Construction Status Completed
HOA Fees $275/mo
HOA Y/N Yes
Originating Board Stellar MLS
Year Built 1982
Annual Tax Amount $7,145
Lot Size 4,791 Sqft
Acres 0.11
Property Sub-Type Townhouse
Property Description
The property boasts a composite deeded dock, deep water access, and is just five minutes from the Gulf. Hurricane impact windows and doors are installed throughout, and the exterior of the building is fire retardant. Each level features beautiful polished travertine tile. The interior includes a media room and a bedroom with sliding doors leading outside. An elevator and stairs provide access to the second and third levels.
Ascending to the living area, one will find a stunning cascading waterfall feature that spans all three levels. The second level offers spectacular views and an entirely open layout, including a living area, den, dining room, kitchen with two pantries, island, and breakfast bar. The third level provides a private retreat with a large sitting area and a huge walk-in closet. The suite includes sliding doors that open to a spacious balcony. A 3rd bedroom can easily be added. See plans at Townhome. First level of 460sf is not included in sq ft.
The community pool is heated situated on the water. The Composite decking and reinforced dock has a boat lift with a capacity of 16,000 lbs and accommodates boats up to 30 feet in length and 12 feet in width. Room for 2 boats and jet skis. From the balconies there are fantastic views of space shuttle launches, July 4th fireworks, and other activities from Tarpon Springs to St Petersburg.
Conveniently located near Clearwater Beach, this home is also minutes away from tennis courts, parks, a sailing center, beaches, and restaurants.
Location
State FL
County Pinellas
Community Marina Del Rey At Sand Key
Rooms
Other Rooms Attic, Bonus Room, Family Room, Inside Utility
Interior
Interior Features Built-in Features, Ceiling Fans(s), Crown Molding, Eat-in Kitchen, Elevator, High Ceilings, Kitchen/Family Room Combo, Living Room/Dining Room Combo, Open Floorplan, PrimaryBedroom Upstairs, Skylight(s), Solid Surface Counters, Solid Wood Cabinets, Thermostat, Vaulted Ceiling(s), Walk-In Closet(s), Window Treatments
Heating Central, Electric, Exhaust Fan, Heat Pump, Zoned
Cooling Central Air, Wall/Window Unit(s), Zoned
Flooring Epoxy, Tile, Travertine, Wood
Furnishings Unfurnished
Fireplace false
Appliance Convection Oven, Cooktop, Dishwasher, Disposal, Dryer, Electric Water Heater, Exhaust Fan, Microwave, Range, Refrigerator, Tankless Water Heater, Touchless Faucet, Washer
Laundry Electric Dryer Hookup, Inside, Laundry Room, Upper Level, Washer Hookup
Exterior
Exterior Feature Balcony, Irrigation System, Sliding Doors
Parking Features Garage Door Opener, Ground Level
Garage Spaces 2.0
Pool Heated, In Ground
Community Features Deed Restrictions, Irrigation-Reclaimed Water, Pool
Utilities Available Cable Available, Cable Connected, Electricity Available, Electricity Connected, Public, Sewer Available, Sewer Connected, Sprinkler Recycled, Underground Utilities, Water Available, Water Connected
Amenities Available Cable TV, Maintenance, Pool, Spa/Hot Tub, Storage
Waterfront Description Intracoastal Waterway
View Y/N Yes
Water Access Yes
Water Access Desc Intracoastal Waterway
View Water
Roof Type Shingle
Porch Covered, Deck, Patio
Attached Garage true
Garage true
Private Pool No
Building
Lot Description Cul-De-Sac, Flood Insurance Required, FloodZone, Landscaped, Street Dead-End, Paved
Story 3
Entry Level Three Or More
Foundation Slab
Lot Size Range 0 to less than 1/4
Sewer Public Sewer
Water Public
Structure Type Concrete,Stucco
New Construction false
Construction Status Completed
Others
Pets Allowed Yes
HOA Fee Include Cable TV,Common Area Taxes,Pool,Escrow Reserves Fund,Internet,Maintenance Grounds,Sewer,Trash
Senior Community Yes
Pet Size Large (61-100 Lbs.)
Ownership Fee Simple
Monthly Total Fees $275
Acceptable Financing Cash, Conventional
Membership Fee Required Required
Listing Terms Cash, Conventional
Num of Pet 2
Special Listing Condition None

GET MORE INFORMATION
Milton Knight, CRS
Principal Real Estate Broker | License ID: 0663675
Principal Real Estate Broker License ID: 0663675




