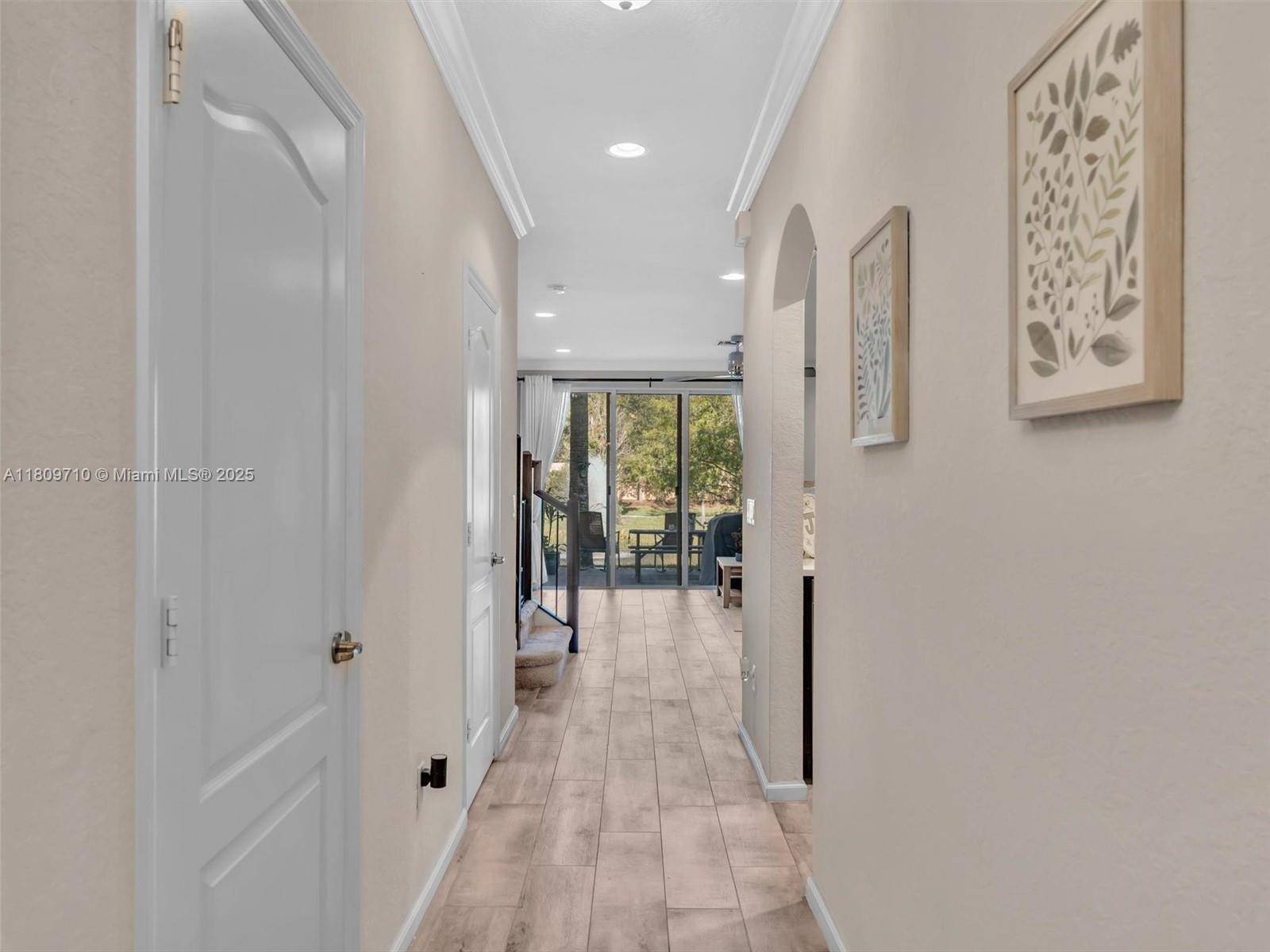UPDATED:
Key Details
Property Type Townhouse
Sub Type Townhouse
Listing Status Active
Purchase Type For Sale
Square Footage 1,622 sqft
Price per Sqft $269
Subdivision Colony Reserve @ Lke Worth
MLS Listing ID A11809710
Bedrooms 3
Full Baths 2
Half Baths 1
Construction Status Resale
HOA Fees $245/mo
HOA Y/N Yes
Min Days of Lease 365
Leases Per Year 1
Year Built 2017
Annual Tax Amount $5,690
Tax Year 2024
Property Sub-Type Townhouse
Property Description
Location
State FL
County Palm Beach
Community Colony Reserve @ Lke Worth
Area 5730
Direction FROM I-95, EXIT ON LANTANA ROAD, GO WEST ON LANTANA ROAD, COMMUNITY IS 4 MILES ON THE RIGHT. se main entrance off Lantana Road just west of Haverhill Rd
Interior
Interior Features Closet Cabinetry, Entrance Foyer, Family/Dining Room, First Floor Entry, Custom Mirrors, Pantry, Split Bedrooms, Separate Shower, Upper Level Primary, Walk-In Closet(s)
Heating Central, Heat Pump
Cooling Central Air, Ceiling Fan(s)
Flooring Carpet, Ceramic Tile
Furnishings Unfurnished
Window Features Blinds,Drapes,Impact Glass
Appliance Built-In Oven, Dryer, Dishwasher, Electric Range, Electric Water Heater, Disposal, Ice Maker, Microwave, Refrigerator, Self Cleaning Oven, Washer
Exterior
Exterior Feature Deck, Patio, Security/High Impact Doors
Parking Features Attached
Garage Spaces 1.0
Fence Wall
Pool Association
Utilities Available Cable Available
Amenities Available Basketball Court, Business Center, Clubhouse, Community Kitchen, Fitness Center, Pool, Trail(s)
Waterfront Description Lake Front,Other
View Y/N Yes
View Lake
Porch Deck, Patio
Garage Yes
Private Pool Yes
Building
Faces East
Structure Type Block
Construction Status Resale
Schools
Elementary Schools Indian Pines
Middle Schools Tradewinds
High Schools Santaluces Community High
Others
Pets Allowed Conditional, Yes
HOA Fee Include Association Management,Common Areas,Maintenance Grounds,Pool(s),Recreation Facilities,Security
Senior Community No
Tax ID 00424435230001670
Security Features Security System,Other,Smoke Detector(s)
Acceptable Financing Cash, Conventional
Listing Terms Cash, Conventional
Special Listing Condition Listed As-Is
Pets Allowed Conditional, Yes
Virtual Tour https://www.propertypanorama.com/instaview/mia/A11809710
GET MORE INFORMATION
Milton Knight
Principal Real Estate Broker | License ID: 0663675
Principal Real Estate Broker License ID: 0663675




