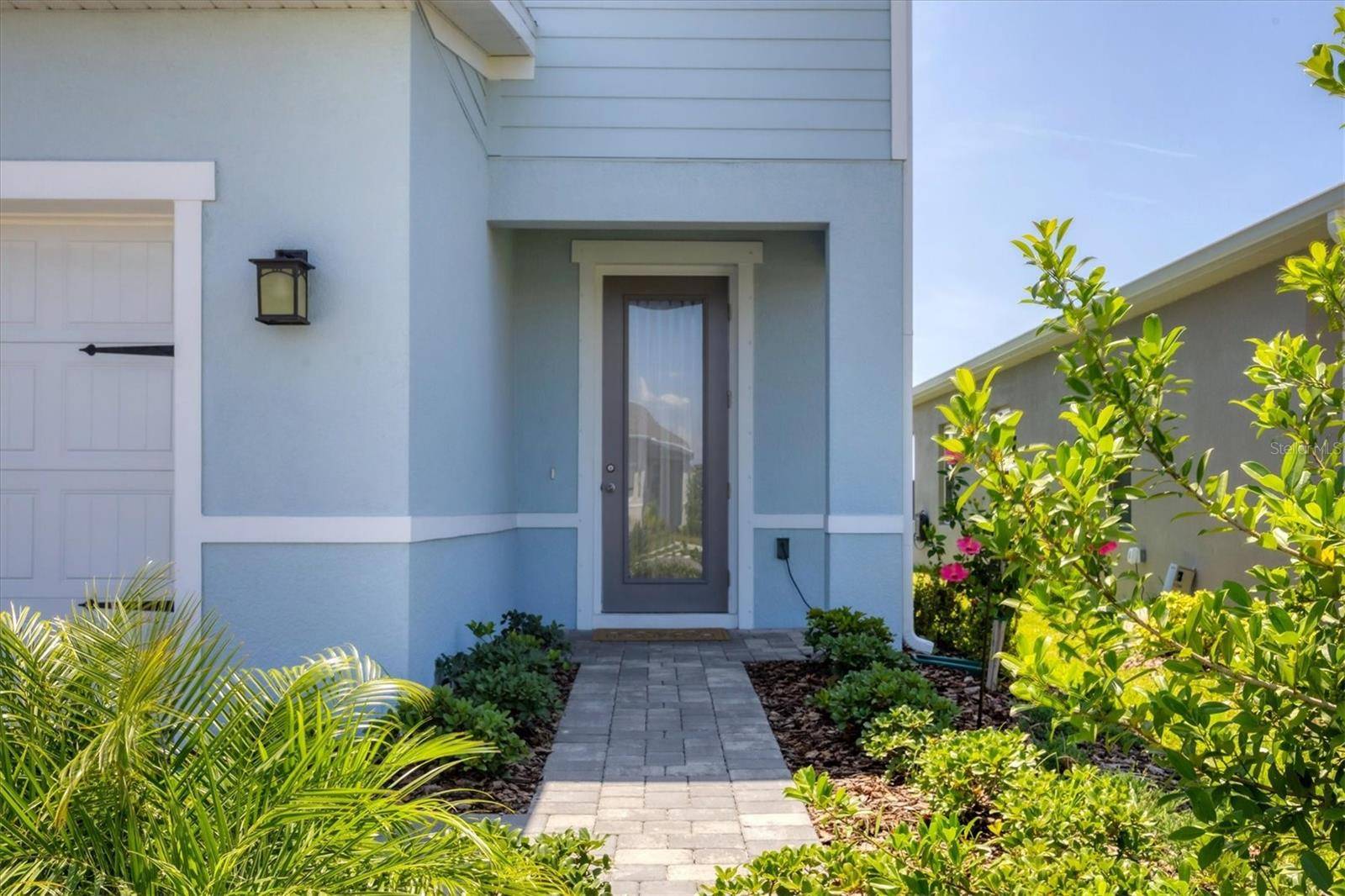UPDATED:
Key Details
Property Type Single Family Home
Sub Type Single Family Residence
Listing Status Active
Purchase Type For Sale
Square Footage 2,370 sqft
Price per Sqft $210
Subdivision Avalon Woods
MLS Listing ID A4653888
Bedrooms 5
Full Baths 3
Construction Status Completed
HOA Fees $56/mo
HOA Y/N Yes
Annual Recurring Fee 672.0
Year Built 2025
Annual Tax Amount $606
Lot Size 4,356 Sqft
Acres 0.1
Lot Dimensions 40x110
Property Sub-Type Single Family Residence
Source Stellar MLS
Property Description
Location
State FL
County Manatee
Community Avalon Woods
Area 34211 - Bradenton/Lakewood Ranch Area
Rooms
Other Rooms Inside Utility, Loft
Interior
Interior Features Ceiling Fans(s), Eat-in Kitchen, High Ceilings, Living Room/Dining Room Combo, Open Floorplan, PrimaryBedroom Upstairs, Stone Counters, Thermostat, Walk-In Closet(s), Window Treatments
Heating Central
Cooling Central Air
Flooring Carpet, Ceramic Tile, Luxury Vinyl
Furnishings Unfurnished
Fireplace false
Appliance Built-In Oven, Cooktop, Dishwasher, Disposal, Dryer, Electric Water Heater, Microwave, Range, Refrigerator, Washer
Laundry Laundry Room, Upper Level
Exterior
Exterior Feature Hurricane Shutters, Rain Gutters, Sprinkler Metered
Parking Features Driveway, Garage Door Opener
Garage Spaces 2.0
Community Features Dog Park, Park, Playground, Street Lights
Utilities Available Cable Available, Public
View Y/N Yes
Roof Type Shingle
Porch Covered, Rear Porch, Screened
Attached Garage true
Garage true
Private Pool No
Building
Lot Description Conservation Area, Sidewalk, Paved
Entry Level Two
Foundation Slab
Lot Size Range 0 to less than 1/4
Builder Name RYAN HOMES
Sewer Public Sewer
Water Public
Architectural Style Florida, Traditional
Structure Type Block,Stucco,Frame
New Construction false
Construction Status Completed
Schools
Elementary Schools Gullett Elementary
Middle Schools Dr Mona Jain Middle
High Schools Lakewood Ranch High
Others
Pets Allowed Number Limit
Senior Community No
Ownership Fee Simple
Monthly Total Fees $56
Acceptable Financing Cash, Conventional, FHA, VA Loan
Membership Fee Required Required
Listing Terms Cash, Conventional, FHA, VA Loan
Num of Pet 3
Special Listing Condition None
Virtual Tour https://www.zillow.com/view-imx/449fb950-f357-4499-b80a-aa3c2b25abf6?setAttribution=mls&wl=true&initialViewType=pano&utm_source=dashboard

GET MORE INFORMATION
Milton Knight
Principal Real Estate Broker | License ID: 0663675
Principal Real Estate Broker License ID: 0663675




