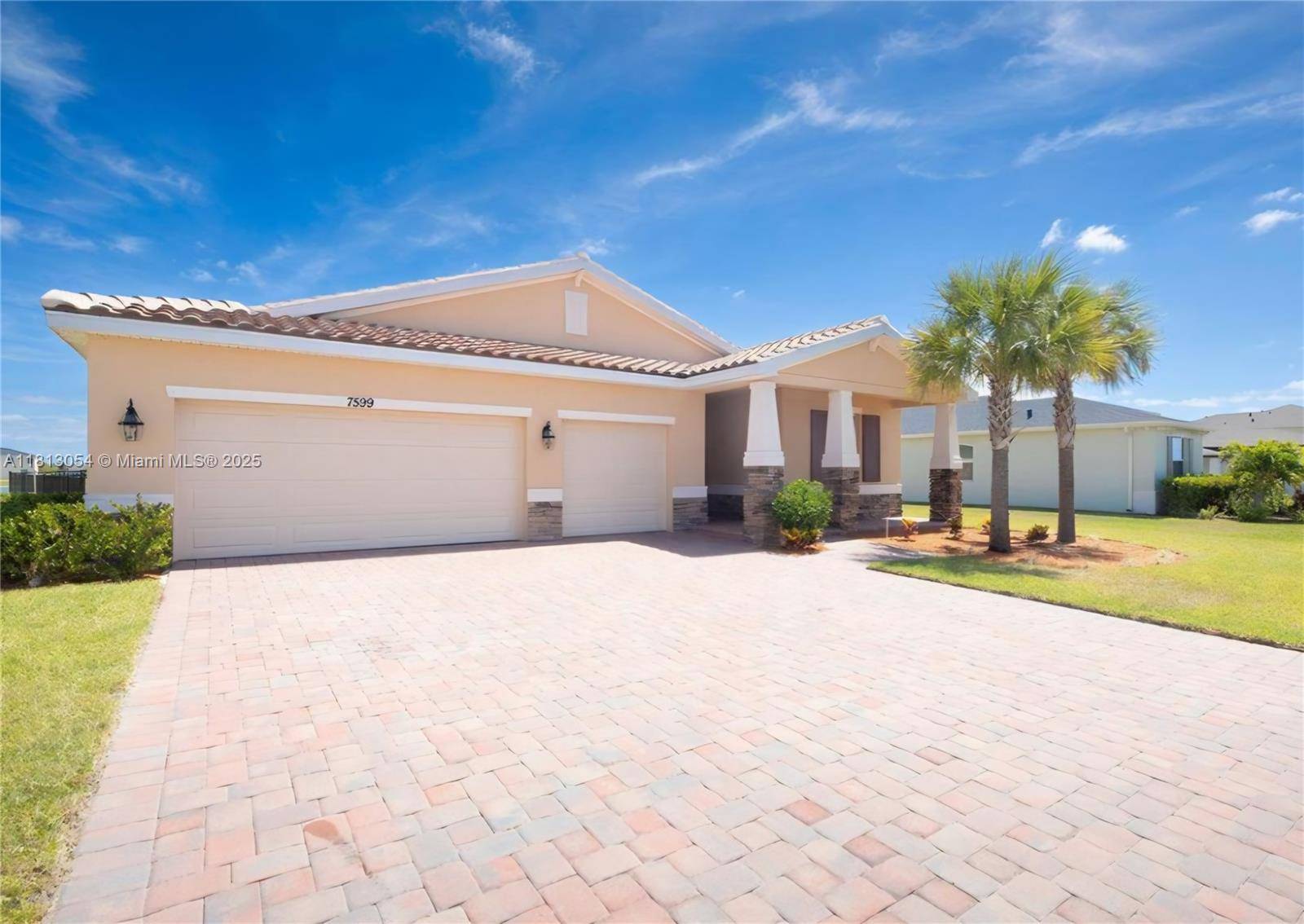UPDATED:
Key Details
Property Type Single Family Home
Sub Type Single Family Residence
Listing Status Active
Purchase Type For Sale
Square Footage 2,583 sqft
Price per Sqft $191
Subdivision Copper Creek Plat No 2
MLS Listing ID A11813054
Style One Story
Bedrooms 4
Full Baths 3
Construction Status Effective Year Built
HOA Fees $195/mo
HOA Y/N Yes
Year Built 2022
Annual Tax Amount $11,174
Tax Year 2024
Lot Size 0.290 Acres
Property Sub-Type Single Family Residence
Property Description
Location
State FL
County St Lucie
Community Copper Creek Plat No 2
Area 7400
Direction Glades Cutoff west to Margorie Lane to Copper Creek Drive left on Archerfield then right on Deysbrook.
Interior
Interior Features Bedroom on Main Level, First Floor Entry
Heating Central
Cooling Central Air
Flooring Carpet, Ceramic Tile
Appliance Dishwasher, Electric Range, Disposal, Refrigerator
Exterior
Exterior Feature Fence, Storm/Security Shutters
Parking Features Attached
Garage Spaces 3.0
Pool None, Community
Community Features Clubhouse, Property Manager On-Site, Pool, Street Lights, Sidewalks, Tennis Court(s)
Waterfront Description Lake Front,Lake Privileges
View Y/N Yes
View Lake
Roof Type Concrete
Garage Yes
Private Pool Yes
Building
Lot Description 1/4 to 1/2 Acre Lot
Faces North
Story 1
Sewer Public Sewer
Water Other
Architectural Style One Story
Structure Type Block,Stucco
Construction Status Effective Year Built
Schools
Elementary Schools Allapattah
Middle Schools Allapattah
High Schools Fort Pierce Central
Others
Pets Allowed No Pet Restrictions, Yes
Senior Community No
Tax ID 332070105670006
Acceptable Financing Assumable, Cash, Conventional, FHA, VA Loan
Listing Terms Assumable, Cash, Conventional, FHA, VA Loan
Special Listing Condition Listed As-Is
Pets Allowed No Pet Restrictions, Yes
GET MORE INFORMATION
Milton Knight
Principal Real Estate Broker | License ID: 0663675
Principal Real Estate Broker License ID: 0663675




