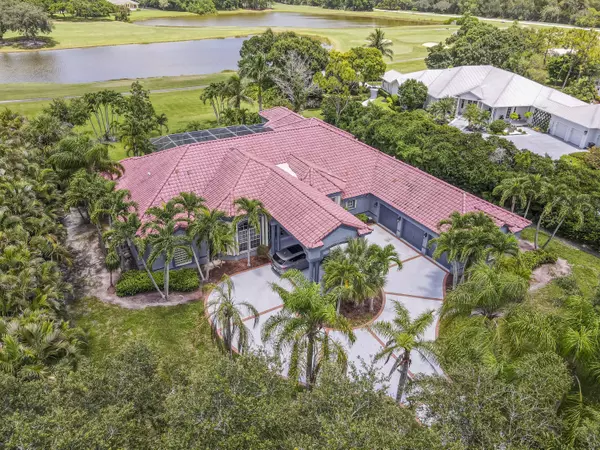
UPDATED:
Key Details
Property Type Single Family Home
Sub Type Single Family Detached
Listing Status Active
Purchase Type For Sale
Square Footage 4,061 sqft
Price per Sqft $320
Subdivision Bayhill Estates
MLS Listing ID RX-11111487
Style Ranch
Bedrooms 4
Full Baths 4
Half Baths 1
Construction Status Resale
HOA Fees $250/mo
HOA Y/N Yes
Year Built 1997
Annual Tax Amount $11,134
Tax Year 2024
Lot Size 1.000 Acres
Property Sub-Type Single Family Detached
Property Description
Location
State FL
County Palm Beach
Community Bayhill Estates
Area 5540
Zoning RL3
Rooms
Other Rooms Den/Office, Family, Great, Laundry-Inside, Laundry-Util/Closet, Maid/In-Law, Pool Bath
Master Bath Dual Sinks, Mstr Bdrm - Ground, Separate Shower, Separate Tub
Interior
Interior Features Bar, Closet Cabinets, Ctdrl/Vault Ceilings, Decorative Fireplace, Fireplace(s), Foyer, French Door, Kitchen Island, Laundry Tub, Pantry, Split Bedroom, Volume Ceiling, Walk-in Closet
Heating Central, Electric
Cooling Ceiling Fan, Central, Electric
Flooring Carpet, Ceramic Tile, Marble, Tile
Furnishings Furniture Negotiable
Exterior
Exterior Feature Auto Sprinkler, Built-in Grill, Custom Lighting, Fence, Screened Patio, Shutters, Well Sprinkler
Parking Features 2+ Spaces, Drive - Circular, Drive - Decorative, Driveway, Garage - Attached
Garage Spaces 3.0
Pool Inground, Screened, Spa
Community Features Gated Community
Utilities Available Cable, Electric, Public Water, Septic
Amenities Available Bike - Jog, Golf Course, Picnic Area, Sidewalks, Street Lights
Waterfront Description Lake
View Golf, Lake
Roof Type Barrel
Exposure South
Private Pool Yes
Building
Lot Description 1 to < 2 Acres, Paved Road
Story 1.00
Unit Features On Golf Course
Entry Level 1.00
Foundation Block, CBS, Concrete
Unit Floor 1
Construction Status Resale
Others
Pets Allowed Restricted
HOA Fee Include Cable,Common Areas,Common R.E. Tax,Management Fees,Security,Trash Removal
Senior Community No Hopa
Restrictions Lease OK,No Boat,No RV
Security Features Gate - Manned
Acceptable Financing Cash, Conventional
Horse Property No
Membership Fee Required No
Listing Terms Cash, Conventional
Financing Cash,Conventional
Virtual Tour https://my.matterport.com/show/?m=qQ4C19SNvis&mls=1
GET MORE INFORMATION

Milton Knight
Principal Real Estate Broker | License ID: 0663675
Principal Real Estate Broker License ID: 0663675




