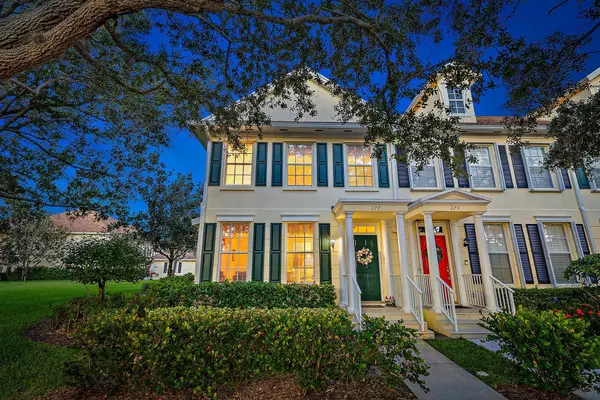UPDATED:
Key Details
Property Type Single Family Home
Sub Type Single Family Detached
Listing Status Active
Purchase Type For Sale
Square Footage 1,812 sqft
Price per Sqft $385
Subdivision Newhaven 7B Ph 1
MLS Listing ID RX-11115500
Style Townhouse
Bedrooms 3
Full Baths 2
Half Baths 1
Construction Status Resale
HOA Fees $340/mo
HOA Y/N Yes
Min Days of Lease 365
Leases Per Year 1
Year Built 1999
Annual Tax Amount $8,448
Tax Year 2024
Lot Size 3,859 Sqft
Property Sub-Type Single Family Detached
Property Description
Location
State FL
County Palm Beach
Area 5330
Zoning MXD(ci
Rooms
Other Rooms Family, Laundry-Inside
Master Bath Dual Sinks, Mstr Bdrm - Upstairs, Spa Tub & Shower
Interior
Interior Features Built-in Shelves, Entry Lvl Lvng Area, Foyer, Pantry, Split Bedroom, Walk-in Closet
Heating Central, Electric
Cooling Ceiling Fan, Central, Electric
Flooring Carpet, Tile
Furnishings Furniture Negotiable
Exterior
Exterior Feature Screened Patio
Parking Features 2+ Spaces, Garage - Detached, Open
Garage Spaces 2.0
Utilities Available Cable, Electric, Public Sewer, Public Water
Amenities Available Bike - Jog, Clubhouse, Community Room, Internet Included, Park, Picnic Area, Playground, Pool, Sidewalks, Street Lights
Waterfront Description None
Roof Type Comp Shingle
Exposure West
Private Pool No
Building
Lot Description < 1/4 Acre, West of US-1
Story 2.00
Unit Features Corner
Foundation CBS
Construction Status Resale
Schools
Elementary Schools Lighthouse Elementary School
Middle Schools Independence Middle School
High Schools William T. Dwyer High School
Others
Pets Allowed Yes
HOA Fee Include Cable,Common Areas,Management Fees,Manager,Reserve Funds
Senior Community No Hopa
Restrictions Buyer Approval
Acceptable Financing Cash, Conventional, FHA, VA
Horse Property No
Membership Fee Required No
Listing Terms Cash, Conventional, FHA, VA
Financing Cash,Conventional,FHA,VA
Pets Allowed No Restrictions
GET MORE INFORMATION
Milton Knight
Principal Real Estate Broker | License ID: 0663675
Principal Real Estate Broker License ID: 0663675




