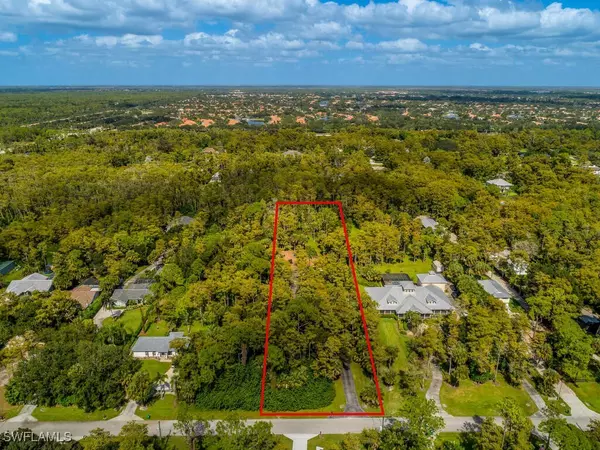
UPDATED:
Key Details
Property Type Single Family Home
Sub Type Single Family Residence
Listing Status Active
Purchase Type For Sale
Square Footage 2,513 sqft
Price per Sqft $473
Subdivision Logan Woods
MLS Listing ID 225076833
Style Ranch,One Story
Bedrooms 3
Full Baths 3
Construction Status Resale
HOA Y/N No
Year Built 1987
Annual Tax Amount $6,108
Tax Year 2024
Lot Size 1.590 Acres
Acres 1.59
Lot Dimensions Appraiser
Property Sub-Type Single Family Residence
Property Description
Location
State FL
County Collier
Community Logan Woods
Area Na22 - S/O Immokalee 1, 2, 32, 95, 96, 97
Direction South
Rooms
Bedroom Description 3.0
Interior
Interior Features Breakfast Bar, Built-in Features, Bedroom on Main Level, Closet Cabinetry, Dual Sinks, Family/ Dining Room, French Door(s)/ Atrium Door(s), Kitchen Island, Living/ Dining Room, Multiple Shower Heads, Main Level Primary, Cable T V, Walk- In Closet(s), Split Bedrooms
Heating Central, Electric
Cooling Central Air, Ceiling Fan(s), Electric
Flooring Tile, Vinyl
Equipment Reverse Osmosis System
Furnishings Unfurnished
Fireplace No
Window Features Impact Glass
Appliance Dryer, Dishwasher, Disposal, Microwave, Refrigerator, Self Cleaning Oven, Tankless Water Heater, Water Purifier, Washer
Laundry In Garage
Exterior
Exterior Feature Fence, Fruit Trees, Security/ High Impact Doors
Parking Features Attached, Garage, R V Access/ Parking, Two Spaces
Garage Spaces 2.0
Garage Description 2.0
Pool Electric Heat, Heated, In Ground, Screen Enclosure, Salt Water
Utilities Available Cable Available, High Speed Internet Available
Amenities Available RV/Boat Storage
Waterfront Description None
Water Access Desc Well
View Landscaped, Trees/ Woods
Roof Type Shingle
Porch Lanai, Porch, Screened
Garage Yes
Private Pool Yes
Building
Lot Description Oversized Lot
Faces South
Story 1
Sewer Septic Tank
Water Well
Architectural Style Ranch, One Story
Unit Floor 1
Structure Type Block,Concrete,Stucco
Construction Status Resale
Schools
Elementary Schools Vineyards Elementary
Middle Schools Oakridge Middle
High Schools Gulf Coast High
Others
Pets Allowed Yes
HOA Fee Include None
Senior Community No
Tax ID 41823800006
Ownership Single Family
Security Features None
Acceptable Financing All Financing Considered, Cash
Disclosures Owner Has Flood Insurance, Seller Disclosure
Listing Terms All Financing Considered, Cash
Pets Allowed Yes
Virtual Tour https://tours.repbyjay.com/2359323?idx=1
GET MORE INFORMATION

Milton Knight
Principal Real Estate Broker | License ID: 0663675
Principal Real Estate Broker License ID: 0663675




