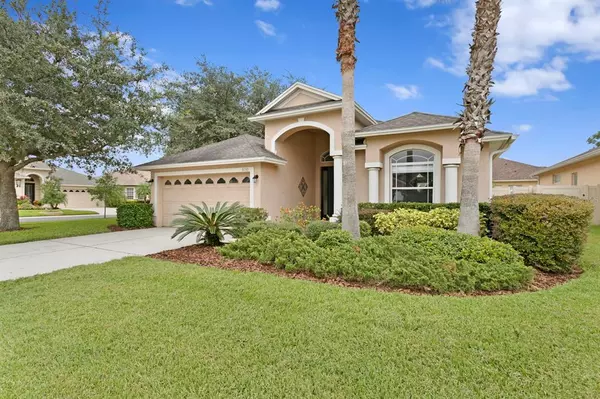For more information regarding the value of a property, please contact us for a free consultation.
Key Details
Sold Price $450,000
Property Type Single Family Home
Sub Type Single Family Residence
Listing Status Sold
Purchase Type For Sale
Square Footage 2,161 sqft
Price per Sqft $208
Subdivision Stonegate Ph 1
MLS Listing ID T3326402
Sold Date 10/01/21
Bedrooms 4
Full Baths 2
Half Baths 1
Construction Status Inspections
HOA Fees $227/qua
HOA Y/N Yes
Year Built 2006
Annual Tax Amount $3,254
Lot Size 7,405 Sqft
Acres 0.17
Property Description
Welcome home to STONEGATE! Beautiful, single story, open floorplan in well-maintained gated community. Boasting 2,167 square feet, this 4-bedroom, 2.5 bath smart home features many upgrades – full kitchen remodel in 2020 (over $30,000) including marble countertops, stainless steel appliances with 5-year warranty, custom soft-close cabinets, backsplash, and built-in seating in breakfast nook. Interior freshly painted (2020/2021) and epoxy flooring added to the living area (2020) provide a clean, modern feel. High efficiency AC system added in 2016. Many tech inspired features including voice controlled smart lighting throughout the home, smart hub screen in the family room, NEST thermostat, Ring doorbell system + one Alexa that seller will leave. Have an electric vehicle or thinking of purchasing one? Garage equipped with electric vehicle charger! Relax and enjoy your outdoor retreat with screened enclosure and hot tub. Lush, fruit bearing cocktail tree and fresh mulch added to backyard. Stonegate is a gated and deed-restricted community, of 309 distinctive homes by Tampa builder, Southern Crafted Homes. Located in Land O' Lakes, Florida, Stonegate is ideally situated to offer a private, peaceful setting abundant with trees and lakes. The community includes a clubhouse with pool and workout facility and is also convenient to major roadways, shopping, restaurants, and entertainment.
Location
State FL
County Pasco
Community Stonegate Ph 1
Zoning MPUD
Interior
Interior Features Ceiling Fans(s), Crown Molding, Eat-in Kitchen, Solid Wood Cabinets, Stone Counters, Thermostat, Walk-In Closet(s), Window Treatments
Heating Electric
Cooling Central Air
Flooring Carpet, Ceramic Tile, Epoxy
Fireplace false
Appliance Dishwasher, Disposal, Gas Water Heater, Microwave, Range, Refrigerator, Wine Refrigerator
Laundry Inside, Laundry Room
Exterior
Exterior Feature Fence, Irrigation System, Sliding Doors, Sprinkler Metered
Parking Features Driveway, Garage Door Opener
Garage Spaces 2.0
Fence Vinyl
Community Features Deed Restrictions, Gated, Playground, Pool, Sidewalks
Utilities Available BB/HS Internet Available, Cable Available, Cable Connected, Electricity Available, Electricity Connected, Natural Gas Available, Natural Gas Connected, Public, Sewer Connected, Water Available, Water Connected
Amenities Available Cable TV, Clubhouse, Fitness Center, Gated, Playground, Pool
Roof Type Shingle
Porch Patio, Screened
Attached Garage true
Garage true
Private Pool No
Building
Lot Description Corner Lot, Sidewalk, Paved
Story 1
Entry Level One
Foundation Slab
Lot Size Range 0 to less than 1/4
Sewer Public Sewer
Water Public
Architectural Style Traditional
Structure Type Stucco,Wood Frame
New Construction false
Construction Status Inspections
Schools
Elementary Schools Oakstead Elementary-Po
Middle Schools Charles S. Rushe Middle-Po
High Schools Sunlake High School-Po
Others
Pets Allowed Yes
HOA Fee Include Cable TV,Pool,Internet,Maintenance Grounds
Senior Community No
Ownership Fee Simple
Monthly Total Fees $227
Acceptable Financing Cash, Conventional
Membership Fee Required Required
Listing Terms Cash, Conventional
Num of Pet 3
Special Listing Condition None
Read Less Info
Want to know what your home might be worth? Contact us for a FREE valuation!

Our team is ready to help you sell your home for the highest possible price ASAP

© 2025 My Florida Regional MLS DBA Stellar MLS. All Rights Reserved.
Bought with FUTURE HOME REALTY INC
GET MORE INFORMATION
Milton Knight, CRS
Principal Real Estate Broker | License ID: 0663675
Principal Real Estate Broker License ID: 0663675




