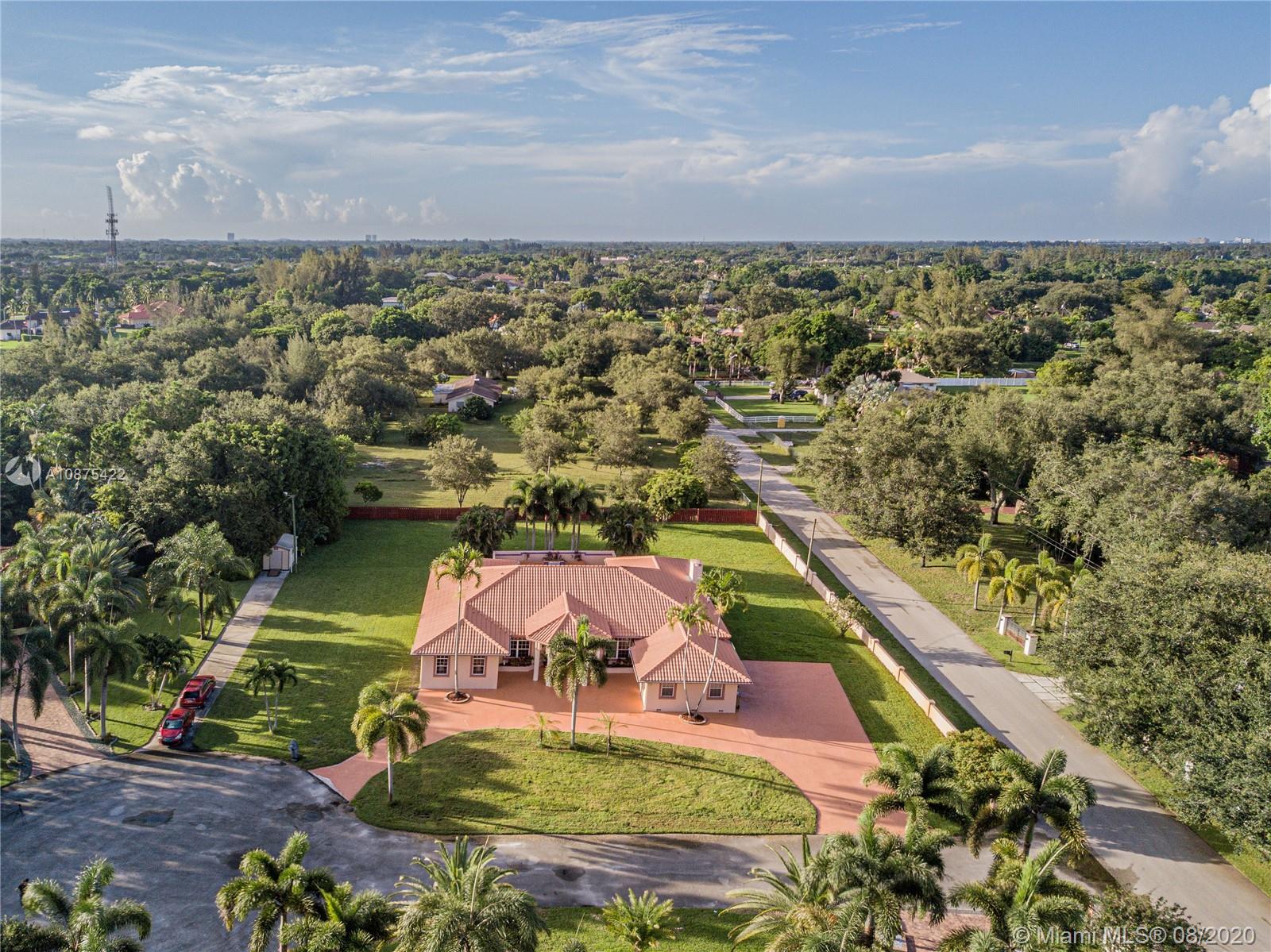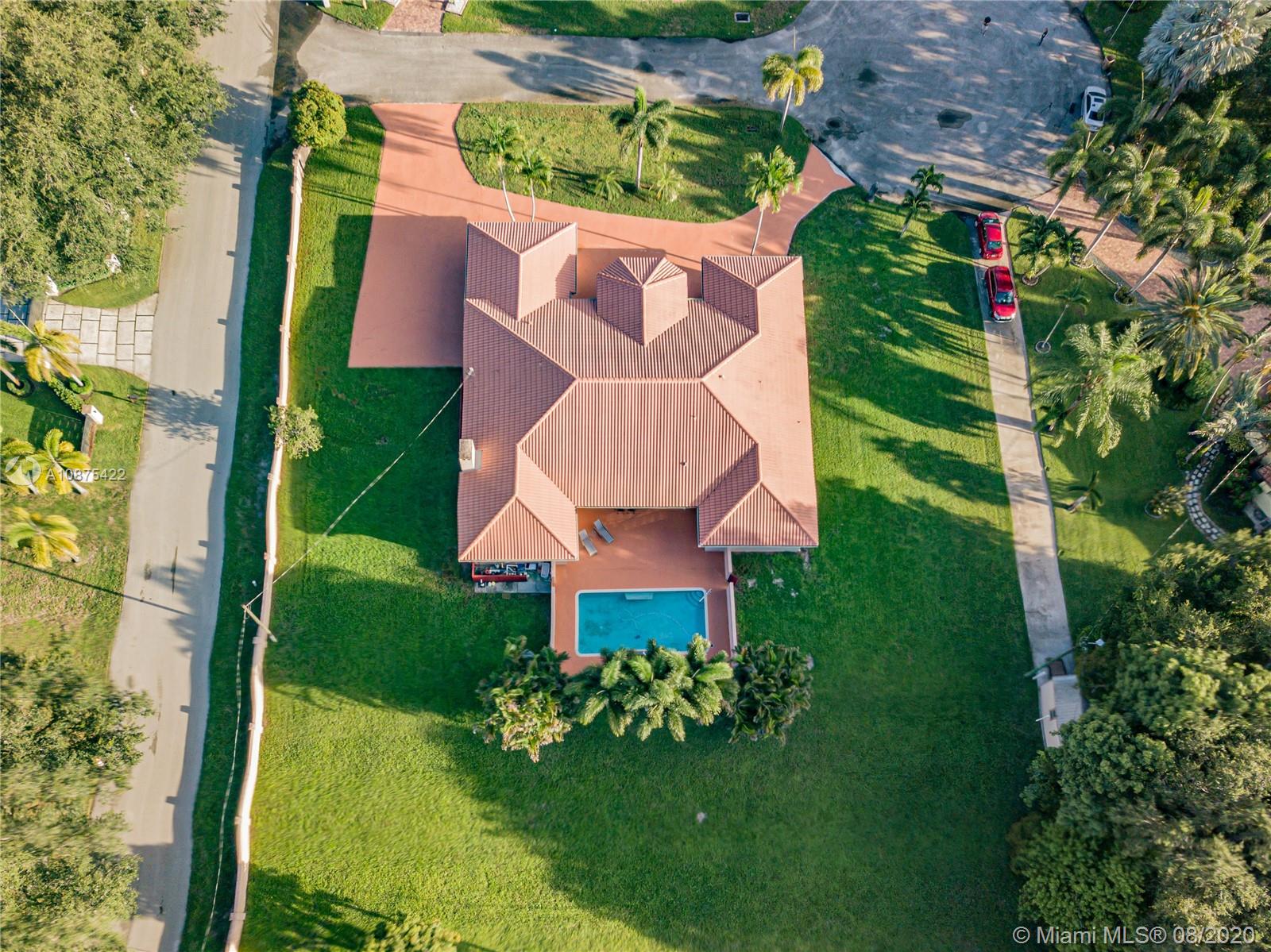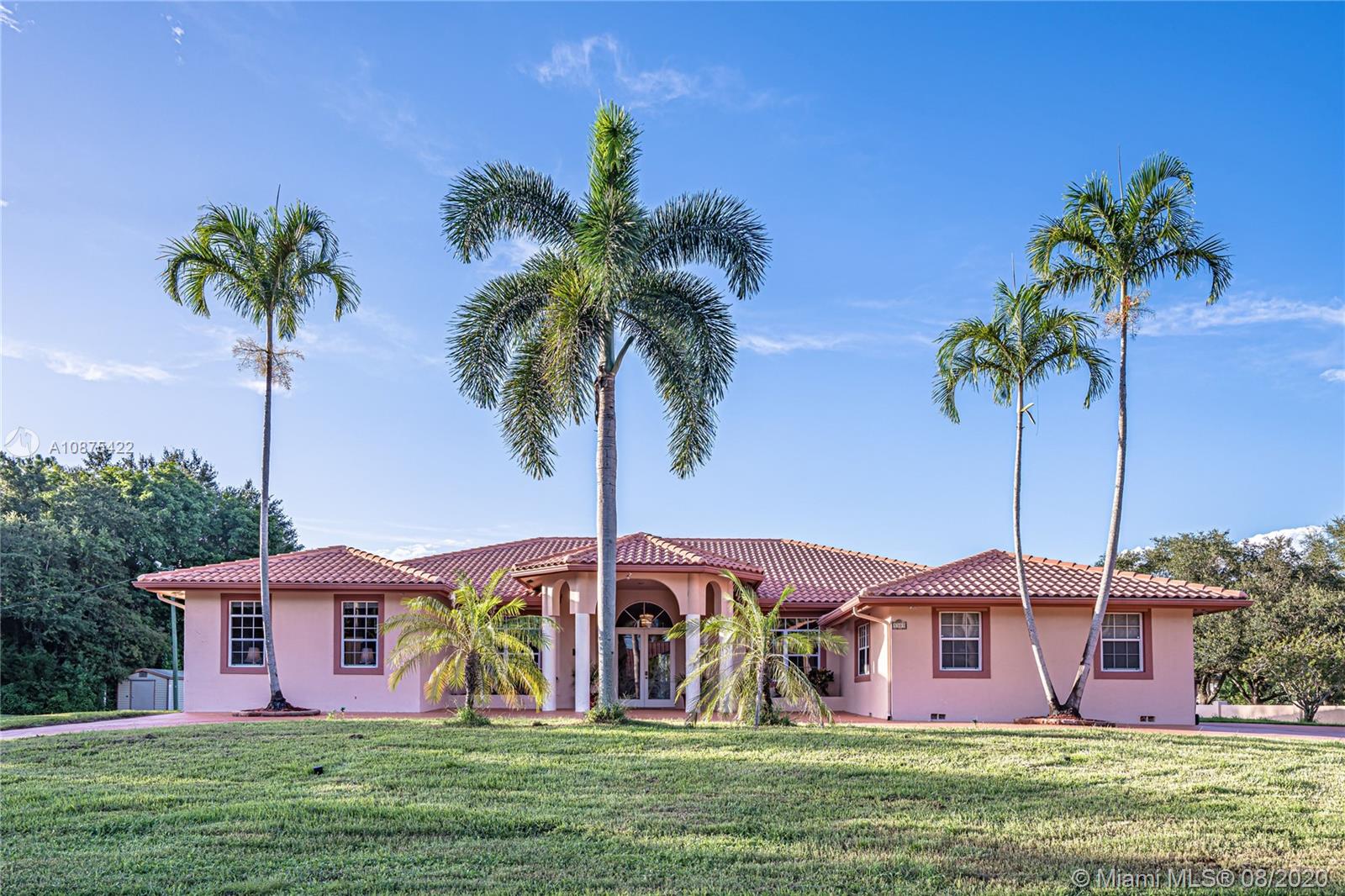For more information regarding the value of a property, please contact us for a free consultation.
Key Details
Sold Price $889,000
Property Type Single Family Home
Sub Type Single Family Residence
Listing Status Sold
Purchase Type For Sale
Square Footage 3,847 sqft
Price per Sqft $231
Subdivision Sehata Plat
MLS Listing ID A10875422
Sold Date 10/29/20
Style Detached,One Story
Bedrooms 5
Full Baths 4
Half Baths 1
Construction Status New Construction
HOA Y/N No
Year Built 1995
Annual Tax Amount $9,397
Tax Year 2019
Contingent Pending Inspections
Lot Size 0.991 Acres
Property Description
A GEM! No HOA! Land! Welcome to your 1 ACRE ESTATE on a private cul-de-sac street in DAVIE zoned to A-rated COOPER CITY SCHOOLS! Open and spacious split floor plan with high volume ceilings featuring 5 Bedrooms, 4.5 Bathrooms, circular driveway and grand entrance with etched front doors. Perfect for entertaining & relaxing, the Living Room, Family Room & Master suite opens to your private patio and POOL. The bedroom wing features an expansive master bedroom with en-suite master bathroom & custom his/hers walk-in closets. Bedrooms 2 & 3 share a Jack-n-Jill bathroom. Bedrooms 4 & 5 can also be used as a gym, study, in-law suite or maids quarters. Property is perfect for Horses. Bring your RVs and Boats. Add your personal updates and touches to make this your forever family home!
Location
State FL
County Broward County
Community Sehata Plat
Area 3200
Direction Use Waze.
Interior
Interior Features Breakfast Bar, Bedroom on Main Level, Breakfast Area, Closet Cabinetry, Dining Area, Separate/Formal Dining Room, Entrance Foyer, French Door(s)/Atrium Door(s), Fireplace, High Ceilings, Main Level Master, Pantry, Walk-In Closet(s), Attic, Central Vacuum, Intercom
Heating Central
Cooling Central Air, Ceiling Fan(s)
Flooring Carpet, Other, Tile
Equipment Intercom
Furnishings Negotiable
Fireplace Yes
Window Features Blinds,Drapes
Appliance Built-In Oven, Dryer, Dishwasher, Electric Range, Electric Water Heater, Disposal, Microwave, Refrigerator, Water Softener Owned, Washer
Exterior
Exterior Feature Fence, Fruit Trees, Lighting, Patio, Storm/Security Shutters
Parking Features Attached
Garage Spaces 3.0
Pool In Ground, Pool Equipment, Pool
View Garden, Pool
Roof Type Barrel,Spanish Tile
Street Surface Paved
Porch Patio
Garage Yes
Building
Lot Description <1 Acre, 1-2 Acres, Sprinklers Automatic
Faces South
Story 1
Sewer Septic Tank
Water Well
Architectural Style Detached, One Story
Structure Type Block
Construction Status New Construction
Schools
Elementary Schools Griffin
Middle Schools Pioneer
High Schools Cooper City
Others
Pets Allowed No Pet Restrictions, Yes
Senior Community No
Tax ID 504037060010
Security Features Smoke Detector(s)
Acceptable Financing Cash, Conventional
Listing Terms Cash, Conventional
Financing Conventional
Special Listing Condition Listed As-Is
Pets Allowed No Pet Restrictions, Yes
Read Less Info
Want to know what your home might be worth? Contact us for a FREE valuation!

Our team is ready to help you sell your home for the highest possible price ASAP
Bought with Fortune Christie's Intl R.E.
GET MORE INFORMATION
Milton Knight, CRS
Principal Real Estate Broker | License ID: 0663675
Principal Real Estate Broker License ID: 0663675




