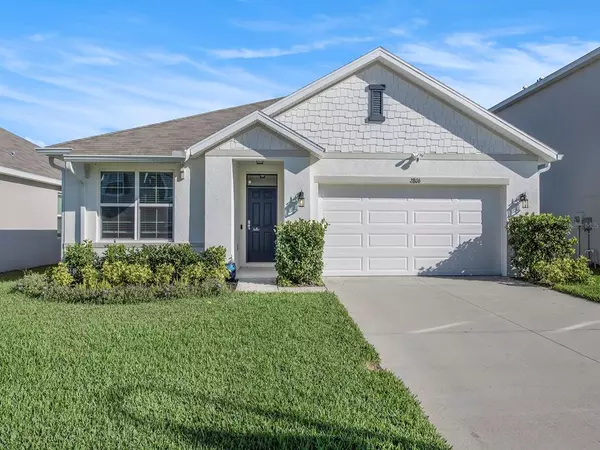For more information regarding the value of a property, please contact us for a free consultation.
Key Details
Sold Price $445,000
Property Type Single Family Home
Sub Type Single Family Residence
Listing Status Sold
Purchase Type For Sale
Square Footage 1,690 sqft
Price per Sqft $263
Subdivision The Preserve
MLS Listing ID T3420074
Sold Date 03/13/23
Bedrooms 3
Full Baths 2
Construction Status Appraisal,Financing,Inspections
HOA Fees $77/qua
HOA Y/N Yes
Originating Board Stellar MLS
Year Built 2019
Annual Tax Amount $5,453
Lot Size 5,662 Sqft
Acres 0.13
Lot Dimensions 50x115
Property Description
What an amazing WATERFRONT OPPORTUNITY! This picture perfect, nearly new home is nestled on a quiet street in The Preserve! The Aria floor plan features an open concept making the kitchen the heart of the home! Oversized family room with shiplap accents, light and bright dining room along with the kitchen and owner's retreat all enjoy these WATERFRONT VIEWS! Ample windows allow natural light to flood the space that has been lovingly upgraded! Luxury vinyl throughout, the home features 5 1/4" baseboards, crisp white cabinets, granite counters, farmhouse sink, upgraded faucet and new chrome hardware continue to add value to this well priced home. Owner's retreat is spacious with a decorative accent wall, walk-in closet, double sinks and nicely sized shower. Guest rooms are on the opposite side of the home and share a convenient guest bath. Utility room boasts newer washer and dryer that stays along with all appliances. Large breakfast bar island is a great gathering spot for entertaining or quick breakfast, you name it! Ready to explore your waterfront oasis? The expansive paver decking is phenomenal for entertaining, big family BBQ's or simply enjoying the morning sunrise over the pond with coffee! It shares space under roof and under the stars! This wonderful home also offers a water softener system, keyless entry system, IQ System, Ring system with cameras, hurricane shutters and so much more!
Location
State FL
County Pasco
Community The Preserve
Zoning MPUD
Rooms
Other Rooms Attic, Inside Utility
Interior
Interior Features Ceiling Fans(s), Kitchen/Family Room Combo, Master Bedroom Main Floor, Solid Surface Counters, Solid Wood Cabinets, Stone Counters, Thermostat, Walk-In Closet(s)
Heating Central
Cooling Central Air
Flooring Vinyl
Furnishings Unfurnished
Fireplace false
Appliance Dishwasher, Disposal, Dryer, Electric Water Heater, Microwave, Range, Refrigerator, Washer, Water Softener
Laundry Inside, Laundry Room
Exterior
Exterior Feature Hurricane Shutters, Irrigation System, Rain Gutters, Sidewalk, Sliding Doors
Parking Features Driveway, Garage Door Opener
Garage Spaces 2.0
Pool Other
Community Features Fitness Center, Park, Playground, Pool
Utilities Available BB/HS Internet Available, Electricity Connected, Sewer Connected, Street Lights, Underground Utilities, Water Connected
Amenities Available Fitness Center, Park, Playground, Pool
Waterfront Description Pond
View Y/N 1
View Water
Roof Type Shingle
Porch Covered, Patio, Rear Porch
Attached Garage true
Garage true
Private Pool No
Building
Lot Description In County, Sidewalk, Paved
Entry Level One
Foundation Slab
Lot Size Range 0 to less than 1/4
Builder Name D.R. Horton
Sewer Public Sewer
Water Public
Architectural Style Contemporary
Structure Type Block, Stucco
New Construction false
Construction Status Appraisal,Financing,Inspections
Schools
Elementary Schools Odessa Elementary
Middle Schools Seven Springs Middle-Po
High Schools J.W. Mitchell High-Po
Others
Pets Allowed Yes
HOA Fee Include Pool, Trash
Senior Community No
Ownership Fee Simple
Monthly Total Fees $77
Acceptable Financing Cash, Conventional, FHA, VA Loan
Membership Fee Required Required
Listing Terms Cash, Conventional, FHA, VA Loan
Special Listing Condition None
Read Less Info
Want to know what your home might be worth? Contact us for a FREE valuation!

Our team is ready to help you sell your home for the highest possible price ASAP

© 2024 My Florida Regional MLS DBA Stellar MLS. All Rights Reserved.
Bought with MCBRIDE KELLY & ASSOCIATES
GET MORE INFORMATION
Milton Knight, CRS
Principal Real Estate Broker | License ID: 0663675
Principal Real Estate Broker License ID: 0663675




