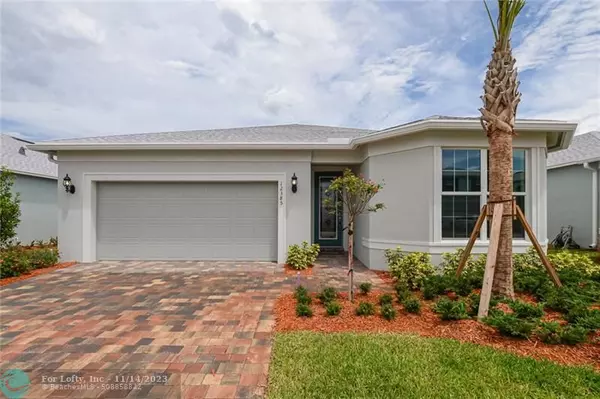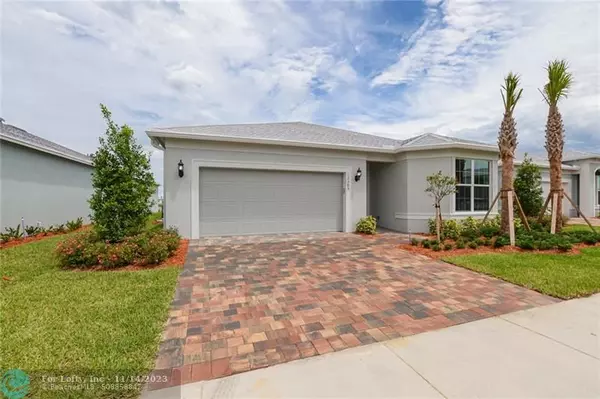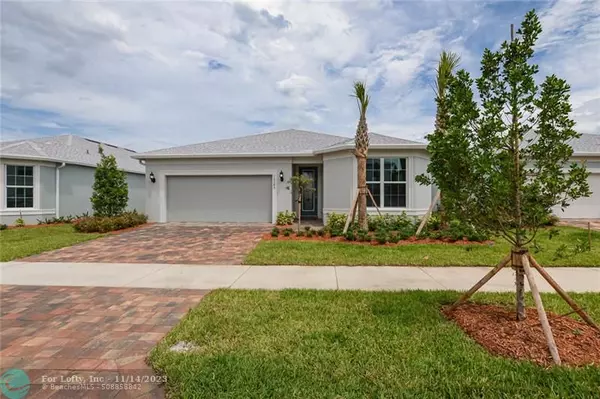For more information regarding the value of a property, please contact us for a free consultation.
Key Details
Sold Price $404,000
Property Type Single Family Home
Sub Type Single
Listing Status Sold
Purchase Type For Sale
Square Footage 1,662 sqft
Price per Sqft $243
Subdivision Heron Preserve
MLS Listing ID F10378335
Sold Date 11/13/23
Style No Pool/No Water
Bedrooms 3
Full Baths 2
Construction Status New Construction
HOA Fees $421/mo
HOA Y/N Yes
Year Built 2022
Annual Tax Amount $1,416
Tax Year 2022
Lot Size 6,490 Sqft
Property Description
Welcome to Heron Preserve Tradition, freshly built by Pulte Homes. Be the first resident of this beautiful move-in ready home with impact doors and windows, open floor plan, and tile throughout. This gated 1-story, 3 bedrooms, 2 bathrooms, split floorplan boasts lots of natural lighting, beautiful finishes, added upgrades, large pantry, stainless steels appliances, gas stove, granite countertop and builder transferable warranty. Have your morning coffee in your beautiful, screened patio with a lanai that's perfect for entertainment, with a stunning lake view. Spacious lot with room for a pool to add onto the lake view. 2-car garage. Tradition provides residents with small-town charm & modern amenities. Trails, parks, lakes and recreational facilities such as community pool, and play area.
Location
State FL
County St. Lucie County
Community Heron Preserve
Area St Lucie County 7300; 7400; 7800
Rooms
Bedroom Description At Least 1 Bedroom Ground Level,Entry Level,Master Bedroom Ground Level
Other Rooms Other
Interior
Interior Features First Floor Entry, Pantry
Heating Central Heat
Cooling Central Cooling
Flooring Tile Floors
Equipment Automatic Garage Door Opener, Dishwasher, Dryer, Refrigerator, Washer
Furnishings Unfurnished
Exterior
Exterior Feature Room For Pool
Parking Features Attached
Garage Spaces 2.0
Community Features Gated Community
Water Access N
View Garden View, Lake
Roof Type Comp Shingle Roof
Private Pool No
Building
Lot Description Less Than 1/4 Acre Lot
Foundation Cbs Construction
Sewer Municipal Sewer
Water Municipal Water
Construction Status New Construction
Others
Pets Allowed Yes
HOA Fee Include 421
Senior Community No HOPA
Restrictions Assoc Approval Required,Ok To Lease
Acceptable Financing Cash, Conventional, FHA-Va Approved
Membership Fee Required No
Listing Terms Cash, Conventional, FHA-Va Approved
Pets Allowed No Aggressive Breeds
Read Less Info
Want to know what your home might be worth? Contact us for a FREE valuation!

Our team is ready to help you sell your home for the highest possible price ASAP

Bought with My FL Home, LLC.
GET MORE INFORMATION
Milton Knight, CRS
Principal Real Estate Broker | License ID: 0663675
Principal Real Estate Broker License ID: 0663675




