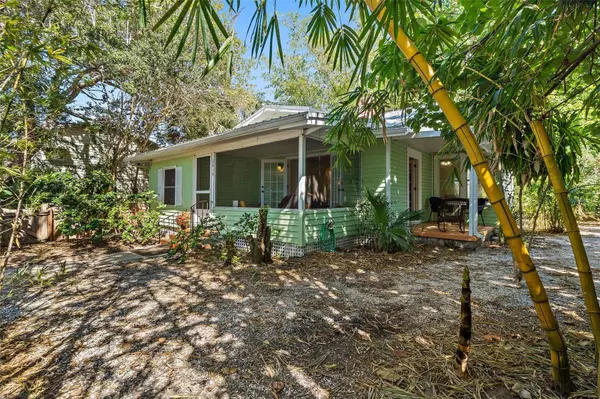For more information regarding the value of a property, please contact us for a free consultation.
Key Details
Sold Price $525,000
Property Type Single Family Home
Sub Type Single Family Residence
Listing Status Sold
Purchase Type For Sale
Square Footage 958 sqft
Price per Sqft $548
Subdivision Veteran City
MLS Listing ID U8217940
Sold Date 12/29/23
Bedrooms 2
Full Baths 2
Construction Status No Contingency
HOA Y/N No
Originating Board Stellar MLS
Year Built 1927
Annual Tax Amount $4,944
Lot Size 9,147 Sqft
Acres 0.21
Lot Dimensions 75ft X 120ft
Property Description
Become part of the magic of the vibrant arts community of Gulfport by owning this quintessential vintage cottage located on two lots and NOT IN A FLOOD ZONE! The home is ideally located less than 2 blocks to the fun-filled waterfront downtown area with easy access to restaurants, shopping, art walks, a weekly fresh market, and much more!Walk from the enchanting front porch into the living room that boasts a beautiful fireplace and arched openings leading to the separate dining room and the hall to the kitchen, guest bathroom and bedrooms. The light and airy master bedroom has a large ensuite bathroom. The structure of the home and the wood floors are made of very rare and prized Miami Dade Pine. This particular wood is known for its combination of strength, density, resistance to termites and beauty. Natural gas has been brought to the home and only needs to be hooked up to the fireplace and stove. The oversized outside area with a storage building is a gardener's delight with areas of tranquil bamboo and other beautiful vegetation. Being less than 30 minutes from the airport and world famous beaches makes this home a must see!
Location
State FL
County Pinellas
Community Veteran City
Zoning X
Direction S
Rooms
Other Rooms Formal Dining Room Separate, Formal Living Room Separate
Interior
Interior Features Attic Fan, Ceiling Fans(s), Window Treatments
Heating Central, Electric
Cooling Central Air
Flooring Laminate, Wood
Fireplaces Type Insert, Living Room, Wood Burning
Furnishings Unfurnished
Fireplace true
Appliance Dishwasher, Dryer, Electric Water Heater, Range, Range Hood, Refrigerator, Washer
Laundry Laundry Closet
Exterior
Exterior Feature French Doors
Garage Guest, Off Street, On Street, Open
Fence Board, Chain Link, Fenced
Utilities Available Cable Available, Electricity Connected, Natural Gas Available, Sewer Connected
Waterfront false
Roof Type Metal
Porch Front Porch, Rear Porch, Side Porch
Parking Type Guest, Off Street, On Street, Open
Garage false
Private Pool No
Building
Lot Description City Limits, Oversized Lot, Paved
Entry Level One
Foundation Pillar/Post/Pier
Lot Size Range 0 to less than 1/4
Sewer Public Sewer
Water Public
Architectural Style Cottage
Structure Type Vinyl Siding,Wood Frame
New Construction false
Construction Status No Contingency
Others
Pets Allowed Yes
Senior Community No
Ownership Fee Simple
Acceptable Financing Cash, Conventional
Listing Terms Cash, Conventional
Special Listing Condition None
Read Less Info
Want to know what your home might be worth? Contact us for a FREE valuation!

Our team is ready to help you sell your home for the highest possible price ASAP

© 2024 My Florida Regional MLS DBA Stellar MLS. All Rights Reserved.
Bought with WINWAY REALTY
GET MORE INFORMATION

Milton Knight, CRS
Principal Real Estate Broker | License ID: 0663675
Principal Real Estate Broker License ID: 0663675




