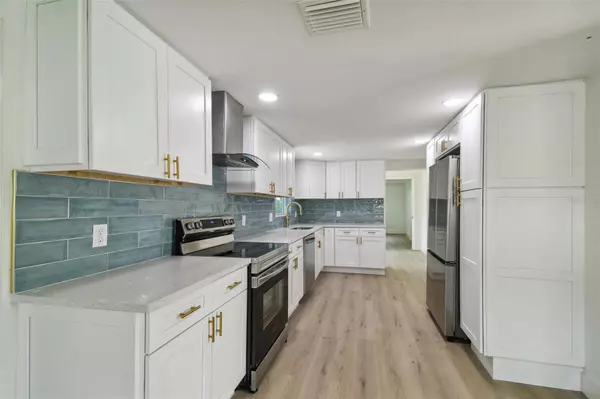For more information regarding the value of a property, please contact us for a free consultation.
Key Details
Sold Price $380,500
Property Type Single Family Home
Sub Type Single Family Residence
Listing Status Sold
Purchase Type For Sale
Square Footage 1,234 sqft
Price per Sqft $308
Subdivision John H Drews First Ext
MLS Listing ID U8214610
Sold Date 01/24/24
Bedrooms 3
Full Baths 2
HOA Y/N No
Originating Board Stellar MLS
Year Built 1948
Annual Tax Amount $3,189
Lot Size 5,227 Sqft
Acres 0.12
Lot Dimensions 50x103
Property Description
One or more photo(s) has been virtually staged. Stunning 3 Bedroom Single Family Home with Upgraded Kitchen and Large Backyard
Welcome Home! As you arrive at your exquisite new residence located here at 3406 W Leroy Street you will be immediately greeted by its lush landscaping and charming front porch wrapped with exquisite aluminum handrails. Delight in the freshly coated paint, tropical curb appeal, and added privacy provided by a large fenced backyard. This property offers 3 bedrooms, 2 bathrooms perfect for a family looking for a comfortable and spacious home in the heart West of Tampa.
The primary bedroom boasts a luxury style en-suite bathroom enclosed with beautiful sparkling glass enclosure and floor to ceiling tile, gold accents, a niche cutout, as well as an oversized walk-in closet. Luxury vinyl flooring adds durability and style to all the bedrooms. The living room is filled with natural light and features the same luxurious vinyl flooring. The upgraded kitchen includes stainless steel appliances, decorative glass tile backsplash, and quartz countertops. Stepping into bathrooms offer modern vanities and tiled shower walls. You'll also appreciate the convenience of an interior laundry room.
Enjoy the best of what Tamps has to offer, tons of nearby restaurants and live sports events and a beautiful view of Raymond James Stadium, just minutes away. Other amenities within a 15-minute drive include the Tampa Bay Boulevard School, Saint Joseph's Women's Hospital, Target, Home Depot and a Walmart Supercenter.
This property is a gem, offering a perfect balance of comfort, style, and convenience. Don't miss the opportunity to make it yours. Call now for a tour.
New inspection report available to view
Location
State FL
County Hillsborough
Community John H Drews First Ext
Zoning RS-50
Rooms
Other Rooms Formal Dining Room Separate, Formal Living Room Separate
Interior
Interior Features Ceiling Fans(s), Primary Bedroom Main Floor, Solid Wood Cabinets, Stone Counters, Thermostat, Walk-In Closet(s)
Heating Electric
Cooling Central Air
Flooring Ceramic Tile, Luxury Vinyl
Fireplace false
Appliance Dishwasher, Disposal, Microwave, Range, Refrigerator, Tankless Water Heater
Laundry Inside, Laundry Room
Exterior
Exterior Feature Private Mailbox
Garage Driveway
Fence Fenced, Wood
Utilities Available Cable Available, Electricity Available, Phone Available, Sewer Available, Water Available
Waterfront false
Roof Type Shingle
Parking Type Driveway
Garage false
Private Pool No
Building
Story 1
Entry Level One
Foundation Slab
Lot Size Range 0 to less than 1/4
Sewer Public Sewer
Water Public
Structure Type Stucco
New Construction false
Schools
Elementary Schools Tampa Bay Boluevard-Hb
Middle Schools Madison-Hb
High Schools Jefferson
Others
Senior Community No
Ownership Fee Simple
Acceptable Financing Cash, Conventional, FHA, VA Loan
Listing Terms Cash, Conventional, FHA, VA Loan
Special Listing Condition None
Read Less Info
Want to know what your home might be worth? Contact us for a FREE valuation!

Our team is ready to help you sell your home for the highest possible price ASAP

© 2024 My Florida Regional MLS DBA Stellar MLS. All Rights Reserved.
Bought with FENSALIR REAL ESTATE SERVICES INC
GET MORE INFORMATION

Milton Knight, CRS
Principal Real Estate Broker | License ID: 0663675
Principal Real Estate Broker License ID: 0663675




