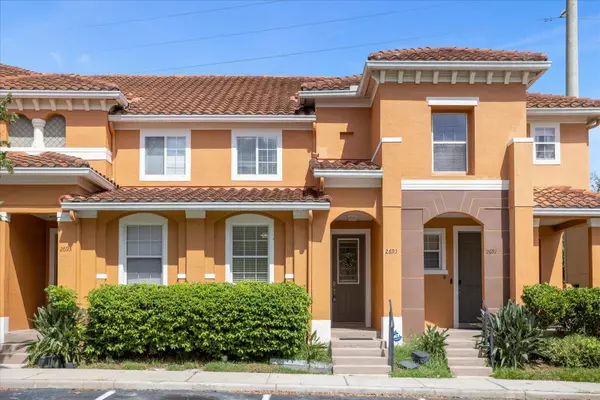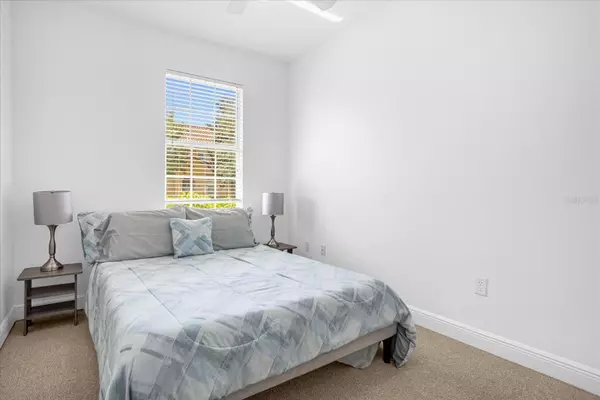For more information regarding the value of a property, please contact us for a free consultation.
Key Details
Sold Price $302,000
Property Type Townhouse
Sub Type Townhouse
Listing Status Sold
Purchase Type For Sale
Square Footage 1,187 sqft
Price per Sqft $254
Subdivision Crestwynd Bay
MLS Listing ID S5090229
Sold Date 03/18/24
Bedrooms 3
Full Baths 3
Construction Status Inspections
HOA Fees $306/qua
HOA Y/N Yes
Originating Board Stellar MLS
Year Built 2006
Annual Tax Amount $2,503
Lot Size 871 Sqft
Acres 0.02
Property Description
This Beautifull townhome is located in a gated community with no rental restrictions. This property presents a perfect investment opportunity for those seeking short or long-term rentals due to its proximity to the globally renowned Disney parks that attract visitors year-round. Additionally, it serves equally well as a primary residence. The unit is being sold fully furnished and equipped, allowing you to bring only your personal belongings. With a total of 3 bedrooms and 3 full bathrooms, as you enter, the first bedroom is conveniently located next to one of the bathrooms. Moving forward, you'll discover the open-concept living room and kitchen area, designed for enjoyment and shared experiences.
The kitchen has been thoughtfully equipped with functional spaces for dining, including a breakfast bar. Not to be missed, at the end of the kitchen, sliding doors lead to the patio where you can savor the fresh air while preparing a barbecue. Upstairs, the remainder of the bedrooms awaits, including the master bedroom with its private bathroom, a shared bathroom for the property's occupants, and the final bedroom. The house has been neutrally decorated to appeal to all who visit.
The community offers a pool and a playground, Conveniently situated within a commercial area, in close proximity to major shopping centers, theme parks, tourist attractions, and highway access. This property has it all.
Location
State FL
County Osceola
Community Crestwynd Bay
Zoning PD
Interior
Interior Features Ceiling Fans(s), Eat-in Kitchen, Kitchen/Family Room Combo, Primary Bedroom Main Floor, Open Floorplan, Smart Home, Thermostat
Heating Central, Electric
Cooling Central Air
Flooring Carpet, Ceramic Tile
Furnishings Furnished
Fireplace false
Appliance Cooktop, Dishwasher, Disposal, Electric Water Heater, Freezer, Microwave, Range, Refrigerator, Washer
Laundry Inside, Laundry Closet
Exterior
Exterior Feature Garden, Irrigation System, Lighting, Private Mailbox, Rain Gutters, Sidewalk, Sliding Doors
Garage Assigned, Guest, None
Fence Vinyl
Community Features Gated Community - No Guard, Playground, Pool, Sidewalks, Wheelchair Access
Utilities Available Cable Connected, Electricity Available, Electricity Connected, Public
Waterfront false
Roof Type Tile
Porch Front Porch, Other, Patio
Parking Type Assigned, Guest, None
Garage false
Private Pool No
Building
Entry Level Two
Foundation Slab
Lot Size Range 0 to less than 1/4
Sewer Public Sewer
Water Public
Architectural Style Colonial
Structure Type Block,Concrete,Stucco,Wood Frame
New Construction false
Construction Status Inspections
Schools
Elementary Schools Westside K-8
Middle Schools Celebration K-8
High Schools Celebration High
Others
Pets Allowed Yes
HOA Fee Include Cable TV,Pool,Internet,Maintenance Structure,Maintenance Grounds,Pest Control,Private Road,Trash
Senior Community No
Pet Size Medium (36-60 Lbs.)
Ownership Fee Simple
Monthly Total Fees $306
Acceptable Financing Cash, Conventional, FHA
Membership Fee Required Required
Listing Terms Cash, Conventional, FHA
Special Listing Condition None
Read Less Info
Want to know what your home might be worth? Contact us for a FREE valuation!

Our team is ready to help you sell your home for the highest possible price ASAP

© 2024 My Florida Regional MLS DBA Stellar MLS. All Rights Reserved.
Bought with ATHENS REALTY PROFESSIONALS INC
GET MORE INFORMATION

Milton Knight, CRS
Principal Real Estate Broker | License ID: 0663675
Principal Real Estate Broker License ID: 0663675




