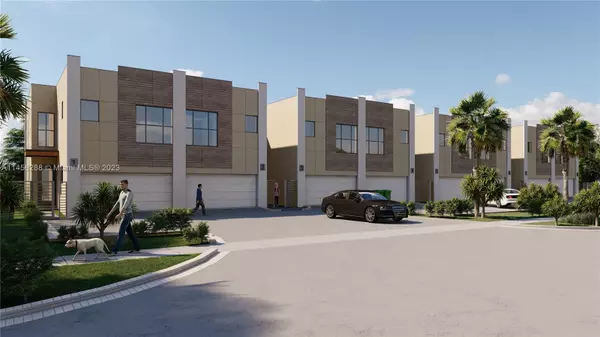For more information regarding the value of a property, please contact us for a free consultation.
Key Details
Sold Price $530,000
Property Type Townhouse
Sub Type Townhouse
Listing Status Sold
Purchase Type For Sale
Subdivision Floranada Center
MLS Listing ID A11456288
Sold Date 04/09/24
Style Split-Level
Bedrooms 3
Full Baths 2
Half Baths 1
Construction Status New Construction
HOA Fees $452/mo
HOA Y/N Yes
Year Built 2023
Annual Tax Amount $727
Tax Year 2022
Contingent No Contingencies
Property Description
PRE-SALES! This is a pre-sale at the project. 24 month completion time for project. Welcome home to your elegant townhome designed by an established Oakland Park Developer. Every unit will have the feeling of a single family home w/ large bedrooms, bathrooms & living space. Your home will have a private backyard w/ an oversized 2 car garage & upscale finishes. Your kitchen will have a center island, tall cabinets w/ soft-close hardware & white Quartz counters and backsplash. Large ceramic tiles on the first floor with waterproof laminate floors on your stairs and throughout the second floor. Dual vanity sinks & a 2 person shower in your primary bathroom. Full size Washer & Dryer on the second floor in a huge laundry room. Upgrades available. Private community with only 8 homes.
Location
State FL
County Broward County
Community Floranada Center
Area 3450
Direction Project site is off Dixie Hwy & N.E. 43rd St. Head West to N.E. 7th Terr, turn South. Townhomes will be at the end of the street. By appointment only. Site visits scheduled ahead of time. DO NOT ENTER THE CONSTRUCTION AREA.
Interior
Interior Features Dual Sinks, First Floor Entry, Living/Dining Room, Main Living Area Entry Level, Pantry, Upper Level Primary, Walk-In Closet(s)
Heating Central, Electric, Heat Pump
Cooling Central Air, Electric
Flooring Ceramic Tile, Vinyl
Furnishings Unfurnished
Window Features Impact Glass
Appliance Dryer, Dishwasher, Electric Range, Disposal, Ice Maker, Microwave, Refrigerator, Washer
Exterior
Exterior Feature Fence, Security/High Impact Doors
Parking Features Attached
Garage Spaces 2.0
Utilities Available Cable Available
View Garden
Garage Yes
Building
Building Description Block, Exterior Lighting
Faces West
Story 2
Architectural Style Split-Level
Level or Stories Two, Multi/Split
Structure Type Block
Construction Status New Construction
Schools
Elementary Schools Oakland Park
Middle Schools James S. Rickards
High Schools Northeast
Others
Pets Allowed Size Limit, Yes
HOA Fee Include Common Areas,Insurance,Maintenance Grounds,Reserve Fund,Roof
Senior Community No
Tax ID 494223120555
Security Features Other,Fire Sprinkler System,Smoke Detector(s)
Acceptable Financing Cash, Conventional
Listing Terms Cash, Conventional
Financing Conventional
Pets Allowed Size Limit, Yes
Read Less Info
Want to know what your home might be worth? Contact us for a FREE valuation!

Our team is ready to help you sell your home for the highest possible price ASAP
Bought with Keller Williams Realty Services
GET MORE INFORMATION
Milton Knight, CRS
Principal Real Estate Broker | License ID: 0663675
Principal Real Estate Broker License ID: 0663675




