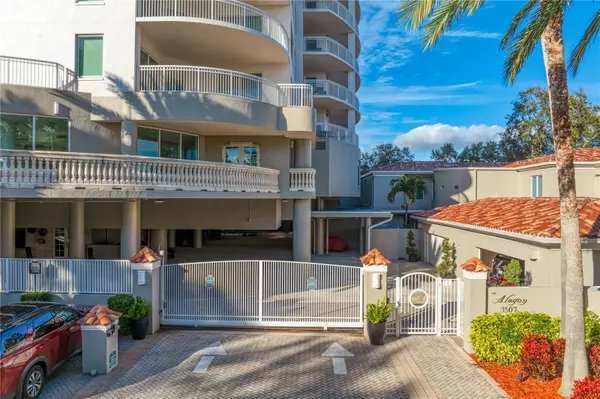For more information regarding the value of a property, please contact us for a free consultation.
Key Details
Sold Price $1,625,000
Property Type Condo
Sub Type Condominium
Listing Status Sold
Purchase Type For Sale
Square Footage 3,012 sqft
Price per Sqft $539
Subdivision The Alagon On Bayshore A Condo
MLS Listing ID T3494222
Sold Date 04/30/24
Bedrooms 3
Full Baths 3
Half Baths 1
Condo Fees $2,496
HOA Y/N No
Originating Board Stellar MLS
Year Built 2006
Annual Tax Amount $13,847
Property Description
Re-introducing this beautiful direct bayfront residence at a very attractive price for the sweeping Bay views extending along Tampa's iconic Bayshore Blvd. all the way to the Downtown skyline. You will not be disappointed - Come visit this lovely condo that offers stunning views from the 8th floor overlooking Tampa Bay and downtown Tampa. Come visit this lovely condo located in the Alagon on Tampa's iconic Bayshore Blvd. The home offers stunning views from the 8th floor overlooking Tampa Bay and downtown Tampa. The home has been meticulously maintained and upgraded with custom remote-controlled blinds throughout, making it easy to enjoy the wonderful views throughout. The floor plan is designed with a double door entry and a lovely entry hallway that leads directly to the large dining room and living room that extends to a large balcony showcasing the spectacular views. The spacious kitchen offers solid wood cabinets, granite counter tops, newer appliances including a microwave, built-in oven and stove, and breakfast bar and enjoys an informal sitting / television space, and it too, opens to the cheery balcony. The bedrooms spaces are nicely positioned to provide privacy to each. The primary bedroom suite is spacious and offers a private balcony and enjoys two generously sized walk-in closets adorned with closet organizers adjacent to the primary bath with oversized shower with bench seating; deep soaking tub with a beautiful window above, and has double sinks with vanity. The 2nd and 3rd bedrooms have en-suite bathrooms and nicely sized closets. Rich hardwood floors extend throughout the living areas and bedrooms with beautiful tile in the kitchen and bathrooms. This contemporary building has a 24-hour security guard, 2 designated covered parking spaces, private storage room on your floor, gated with your own key remote, heated pool and spa, fitness center, theater room, social room, extra guest suites and an on-site manager. Experience luxury living at its finest.
Location
State FL
County Hillsborough
Community The Alagon On Bayshore A Condo
Zoning RM-75
Interior
Interior Features Built-in Features, Ceiling Fans(s), Crown Molding, High Ceilings, Open Floorplan, Solid Wood Cabinets, Stone Counters, Tray Ceiling(s), Walk-In Closet(s), Window Treatments
Heating Central, Electric
Cooling Central Air
Flooring Ceramic Tile, Wood
Furnishings Unfurnished
Fireplace false
Appliance Built-In Oven, Convection Oven, Cooktop, Dishwasher, Disposal, Dryer, Electric Water Heater, Exhaust Fan, Ice Maker, Microwave, Range Hood, Refrigerator, Tankless Water Heater, Washer, Water Filtration System
Laundry Laundry Room
Exterior
Exterior Feature Balcony, Lighting, Sidewalk, Storage
Garage Covered, Garage Door Opener, Guest, Underground
Garage Spaces 2.0
Pool Heated, In Ground, Lighting
Community Features Association Recreation - Owned, Buyer Approval Required, Clubhouse, Fitness Center, Gated Community - Guard, Pool
Utilities Available Cable Available, Electricity Connected, Water Connected
Amenities Available Clubhouse, Fitness Center, Maintenance, Pool, Security, Spa/Hot Tub, Storage
Waterfront true
Waterfront Description Bay/Harbor
View Y/N 1
View City, Water
Roof Type Other
Parking Type Covered, Garage Door Opener, Guest, Underground
Attached Garage true
Garage true
Private Pool No
Building
Lot Description City Limits, Sidewalk
Story 23
Entry Level One
Foundation Slab
Sewer Public Sewer
Water Public
Structure Type Concrete
New Construction false
Schools
Elementary Schools Roosevelt-Hb
Middle Schools Coleman-Hb
High Schools Plant-Hb
Others
Pets Allowed Yes
HOA Fee Include Cable TV,Pool,Insurance,Internet,Maintenance Structure,Maintenance Grounds,Management,Security,Sewer,Trash,Water
Senior Community No
Pet Size Large (61-100 Lbs.)
Ownership Condominium
Monthly Total Fees $2, 496
Acceptable Financing Cash, Conventional
Membership Fee Required None
Listing Terms Cash, Conventional
Special Listing Condition None
Read Less Info
Want to know what your home might be worth? Contact us for a FREE valuation!

Our team is ready to help you sell your home for the highest possible price ASAP

© 2024 My Florida Regional MLS DBA Stellar MLS. All Rights Reserved.
Bought with COLDWELL BANKER REALTY
GET MORE INFORMATION

Milton Knight, CRS
Principal Real Estate Broker | License ID: 0663675
Principal Real Estate Broker License ID: 0663675




