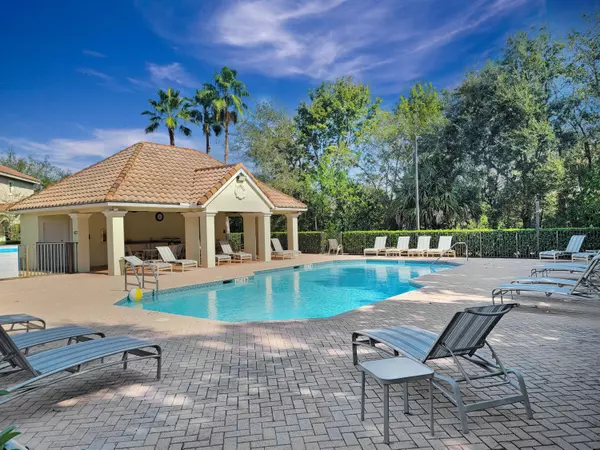Bought with Compass Florida LLC
For more information regarding the value of a property, please contact us for a free consultation.
Key Details
Sold Price $402,000
Property Type Townhouse
Sub Type Townhouse
Listing Status Sold
Purchase Type For Sale
Square Footage 1,722 sqft
Price per Sqft $233
Subdivision River Glen
MLS Listing ID RX-10964444
Sold Date 05/08/24
Style Townhouse
Bedrooms 3
Full Baths 2
Half Baths 1
Construction Status Resale
HOA Fees $212/mo
HOA Y/N Yes
Year Built 2016
Annual Tax Amount $3,531
Tax Year 2023
Lot Size 1,852 Sqft
Property Description
GREAT OPPORTUNITY! 3 bed, 2.5 bath home w/ impact glass on the St. Lucie River. Equal parts commuter & nature lover, gated River Glen offers a heated pool, kayak launch & is pet friendly. Inside, 9'+ ceilings, wood look tile and on trend design & fixtures can be found throughout. The kitchen features an island (seats 4), bold granite counters, stainless appliances, pantry and endless cabinets all overlooking the dining & living room so you never miss a moment. The great room overlooks a paver patio & preserve through 8' sliding glass doors all served by a 1/2 bath. Upstairs, a full bath w/ tub/shower combo serves 2 well appointed guest bedrooms. The spacious master bedroom boasts a walk-in closet, spa inspired bath w/ dual vanity, glass shower & marble tile. 1 car garage & 2nd fl. laundry
Location
State FL
County Martin
Area 7 - Stuart - South Of Indian St
Zoning RES
Rooms
Other Rooms Great, Laundry-Inside, Laundry-Util/Closet
Master Bath Dual Sinks, Separate Shower
Interior
Interior Features Kitchen Island, Pantry, Volume Ceiling, Walk-in Closet
Heating Central
Cooling Central
Flooring Tile
Furnishings Unfurnished
Exterior
Exterior Feature Open Patio
Garage Driveway, Garage - Attached, Guest
Garage Spaces 1.0
Community Features Gated Community
Utilities Available Cable, Electric, Public Sewer, Public Water
Amenities Available Bike - Jog, Clubhouse, Pool, Street Lights
Waterfront Yes
Waterfront Description River
View Preserve, River
Roof Type S-Tile
Parking Type Driveway, Garage - Attached, Guest
Exposure West
Private Pool No
Building
Lot Description < 1/4 Acre
Story 2.00
Foundation Block, CBS, Concrete
Construction Status Resale
Schools
Elementary Schools Crystal Lake Elementary School
Middle Schools Dr. David L. Anderson Middle School
High Schools Martin County High School
Others
Pets Allowed Yes
HOA Fee Include Common Areas,Recrtnal Facility
Senior Community No Hopa
Restrictions Buyer Approval,No Lease 1st Year
Security Features Gate - Unmanned
Acceptable Financing Cash, Conventional, FHA, VA
Membership Fee Required No
Listing Terms Cash, Conventional, FHA, VA
Financing Cash,Conventional,FHA,VA
Read Less Info
Want to know what your home might be worth? Contact us for a FREE valuation!

Our team is ready to help you sell your home for the highest possible price ASAP
GET MORE INFORMATION

Milton Knight, CRS
Principal Real Estate Broker | License ID: 0663675
Principal Real Estate Broker License ID: 0663675




