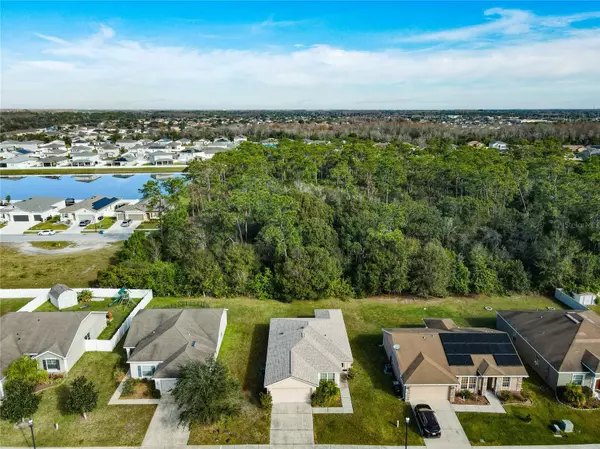For more information regarding the value of a property, please contact us for a free consultation.
Key Details
Sold Price $339,500
Property Type Single Family Home
Sub Type Single Family Residence
Listing Status Sold
Purchase Type For Sale
Square Footage 1,298 sqft
Price per Sqft $261
Subdivision Bristol Cove At Deer Creek Ph 02
MLS Listing ID S5099436
Sold Date 05/24/24
Bedrooms 3
Full Baths 2
Construction Status Appraisal,Financing,Inspections
HOA Fees $50/qua
HOA Y/N Yes
Originating Board Stellar MLS
Year Built 2014
Annual Tax Amount $1,929
Lot Size 7,840 Sqft
Acres 0.18
Lot Dimensions 62.5x125
Property Description
Bristol Cove at Deer Creek - NEW ROOF ‘23! Welcome to this Beautiful 3 Bedroom, 2 Bath Home with 2-Car Garage and Screened Lanai. NO REAR NEIGHBORS! NO CDD Fees! This Home Features an Open Floor Plan with Vaulted Ceilings and Hard Flooring Throughout, Carpet in Bedrooms. The Kitchen is Open to GreatRoom with All Matching Whirlpool Appliances, Closet Pantry and Recessed Lighting. The Primary Bedroom Features an EnSuite Bath with Walk-In Shower and Walk-In Closet. 2 Add'l Guest Bedroom with Full Guest Bath. Inside Laundry Room with Washer & Dryer. The Spacious Screen Enclosed Lanai Is Perfect for Enjoying Morning Coffee with a Private Wooded View. Add'l Features Include Storm Door Front Entry, Rainbird Irrigation System, Garage Door Opener, Ceiling Fans and Blinds Throughout. Great Location with Convenient Access to the FL Turnpike and Hwy 192.. Close to Schools, Shopping, Restaurants & More, And Just Minutes to DownTown St. Cloud, St. Cloud Lakefront Marina & Park, Lake Nona Medical City, Orlando Int'l Airport and Local Parks and Attractions.
Location
State FL
County Osceola
Community Bristol Cove At Deer Creek Ph 02
Zoning SPUD
Rooms
Other Rooms Inside Utility
Interior
Interior Features Ceiling Fans(s), Open Floorplan, Split Bedroom, Vaulted Ceiling(s), Walk-In Closet(s)
Heating Central, Electric
Cooling Central Air
Flooring Carpet, Linoleum
Furnishings Unfurnished
Fireplace false
Appliance Dishwasher, Disposal, Dryer, Electric Water Heater, Microwave, Range, Refrigerator, Washer
Laundry Inside, Laundry Room
Exterior
Exterior Feature Irrigation System, Private Mailbox, Sidewalk, Sliding Doors
Parking Features Driveway, Garage Door Opener
Garage Spaces 2.0
Utilities Available BB/HS Internet Available, Cable Available, Electricity Connected, Phone Available, Public, Sewer Connected, Street Lights, Underground Utilities, Water Connected
Water Access 1
Water Access Desc Pond
View Trees/Woods
Roof Type Shingle
Porch Covered, Rear Porch, Screened
Attached Garage true
Garage true
Private Pool No
Building
Lot Description City Limits, Landscaped, Sidewalk
Story 1
Entry Level One
Foundation Slab
Lot Size Range 0 to less than 1/4
Sewer Public Sewer
Water Public
Structure Type Block,Concrete,Stucco
New Construction false
Construction Status Appraisal,Financing,Inspections
Others
Pets Allowed Yes
Senior Community No
Ownership Fee Simple
Monthly Total Fees $50
Acceptable Financing Cash, Conventional, FHA, VA Loan
Membership Fee Required Required
Listing Terms Cash, Conventional, FHA, VA Loan
Special Listing Condition None
Read Less Info
Want to know what your home might be worth? Contact us for a FREE valuation!

Our team is ready to help you sell your home for the highest possible price ASAP

© 2025 My Florida Regional MLS DBA Stellar MLS. All Rights Reserved.
Bought with MAINFRAME REAL ESTATE
GET MORE INFORMATION
Milton Knight, CRS
Principal Real Estate Broker | License ID: 0663675
Principal Real Estate Broker License ID: 0663675




