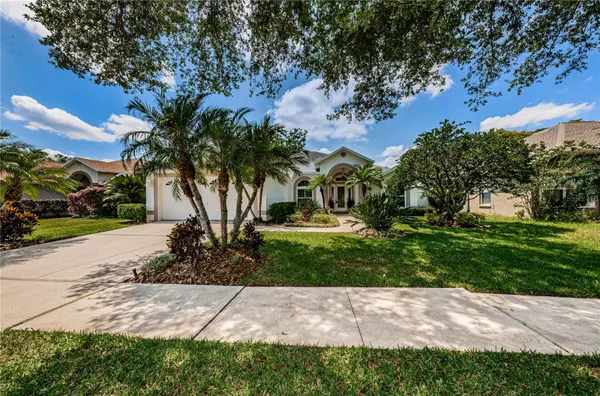For more information regarding the value of a property, please contact us for a free consultation.
Key Details
Sold Price $400,000
Property Type Single Family Home
Sub Type Single Family Residence
Listing Status Sold
Purchase Type For Sale
Square Footage 1,814 sqft
Price per Sqft $220
Subdivision Wheeler Groves
MLS Listing ID U8237902
Sold Date 05/29/24
Bedrooms 3
Full Baths 2
Construction Status Appraisal,Financing,Inspections
HOA Fees $16
HOA Y/N Yes
Originating Board Stellar MLS
Year Built 2003
Annual Tax Amount $2,008
Lot Size 6,969 Sqft
Acres 0.16
Lot Dimensions 65x110
Property Description
Welcome to your dream home in Seffner's Wheeler Groves Community! This meticulously cared for single-family residence, with only one owner, showcases 3 bedrooms, 2 baths, and a 2-car garage, all within a serene setting of luxury and comfort. Upon entering, you'll be greeted by a spacious split floor plan adorned with luxurious ceramic tile and the crown molding throughout adds a touch of refinement to every space. You will also find a living room that exudes spaciousness with sliding doors leading to the backyard. Entertaining is effortless with both a formal dining room and a cozy eat-in kitchen area, ideal for hosting intimate gatherings or dinner parties. The master suite offers a spacious walk-in closet and a lavish en-suite bathroom featuring his and her sinks, a bathtub, and a walk-in shower. The second bathroom has been tastefully updated, ensuring modern comfort and style for guests or family members. Step outside to your fully fenced backyard, surrounded by a privacy fence and lush landscaping, creating a private retreat perfect for outdoor relaxation. With hurricane impact windows and sliding doors, this home provides added security. Embrace the allure of this property's stunning curb appeal and its prime location within a community featuring no CDD fees, no flood zone and low HOA. Welcome home to your personal sanctuary!
Location
State FL
County Hillsborough
Community Wheeler Groves
Zoning PD
Interior
Interior Features Ceiling Fans(s), Crown Molding, Eat-in Kitchen, Living Room/Dining Room Combo, Solid Surface Counters, Solid Wood Cabinets, Split Bedroom, Window Treatments
Heating Central
Cooling Central Air
Flooring Ceramic Tile
Fireplace false
Appliance Convection Oven, Dishwasher, Disposal, Dryer, Microwave, Range, Range Hood, Refrigerator, Washer
Laundry Inside, Laundry Closet
Exterior
Exterior Feature Garden, Irrigation System, Sidewalk, Sliding Doors
Garage Spaces 2.0
Fence Fenced, Vinyl
Utilities Available BB/HS Internet Available, Cable Connected, Electricity Connected, Sewer Connected, Water Connected
Waterfront false
Roof Type Shingle
Porch Covered, Screened
Attached Garage true
Garage true
Private Pool No
Building
Story 1
Entry Level One
Foundation Block
Lot Size Range 0 to less than 1/4
Sewer Public Sewer
Water Public
Structure Type Block,Stucco
New Construction false
Construction Status Appraisal,Financing,Inspections
Schools
Elementary Schools Seffner-Hb
Middle Schools Mann-Hb
High Schools Brandon-Hb
Others
Pets Allowed Cats OK, Dogs OK, Yes
Senior Community No
Ownership Fee Simple
Monthly Total Fees $33
Acceptable Financing Cash, Conventional, FHA, VA Loan
Membership Fee Required Required
Listing Terms Cash, Conventional, FHA, VA Loan
Special Listing Condition None
Read Less Info
Want to know what your home might be worth? Contact us for a FREE valuation!

Our team is ready to help you sell your home for the highest possible price ASAP

© 2024 My Florida Regional MLS DBA Stellar MLS. All Rights Reserved.
Bought with AGILE GROUP REALTY
GET MORE INFORMATION

Milton Knight, CRS
Principal Real Estate Broker | License ID: 0663675
Principal Real Estate Broker License ID: 0663675




