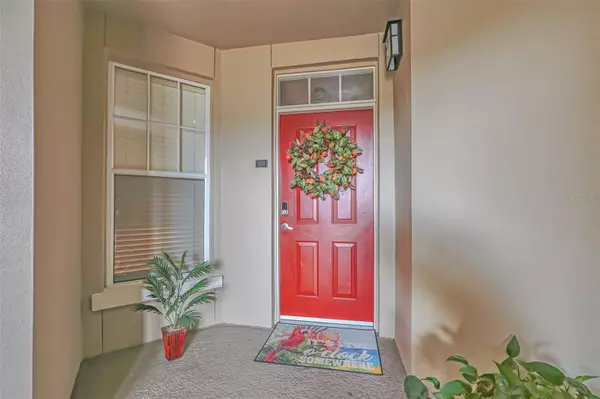For more information regarding the value of a property, please contact us for a free consultation.
Key Details
Sold Price $560,000
Property Type Condo
Sub Type Condominium
Listing Status Sold
Purchase Type For Sale
Square Footage 2,022 sqft
Price per Sqft $276
Subdivision Artisan Club Condo
MLS Listing ID S5100409
Sold Date 05/31/24
Bedrooms 3
Full Baths 2
Half Baths 1
Condo Fees $1,727
Construction Status Financing,Inspections
HOA Fees $100/qua
HOA Y/N Yes
Originating Board Stellar MLS
Year Built 2006
Annual Tax Amount $4,883
Property Description
Embrace luxury living in the exclusive Artisan Park enclave of Celebration, Florida, with this stunning end unit, 3 bedroom, 1 Flex Room, 2.5 bath condo, offering a perfect blend of comfort and elegance. This magnificent residence is not only a stone's throw from the Artisan Clubhouse but also boasts an array of upscale features. Since June 2021, owner has spent over $100K in upgrades including all new high-end Samsung appliances, hardwood flooring, new carpet, paint, all new light fixtures and more. Condo includes a transferrable 5+ year home warranty. Step through the door to discover the 10-foot ceilings, rich, upgraded all wood cabinetry that perfectly complements the sleek granite countertops in the kitchen. Complete with a charming breakfast nook, providing a cozy corner for morning coffee and pancakes. Transitioning from casual to formal is effortless with the expansive dining room with trey ceiling, which opens up to a spacious balcony where you can enjoy morning coffee or relaxing in the evenings reading a book. Flexibility is at the forefront in this condo's design, as the second bedroom has been ingeniously converted into a home office, offering a serene workspace or den. If preferred, this room can easily be restored to its original bedroom status to accommodate sleeping arrangements. Between the bedrooms lies a clever Jack and Jill bathroom. This bathroom also features a tub/shower combination with glass doors and dual sinks. Flex room can accommodate different functions. Residents of Artisan Park are privileged with access to exclusive amenities. Dip into the resort style pool, savor moments with friends at the community barbecue area, maintain your wellness routine in the fitness center, or enjoy the convenience of the on-site restaurant and event space. Living here isn't just about the comfort of your home; it's about the vibrant community and lifestyle that Celebration offers. With proximity to excellent schools and the rich array of amenities, it's an invitation to live joyfully and in the style you deserve. Welcome to the Celebration life you've been dreaming of – welcome home.
Location
State FL
County Osceola
Community Artisan Club Condo
Zoning RES
Rooms
Other Rooms Den/Library/Office, Inside Utility
Interior
Interior Features Ceiling Fans(s), Eat-in Kitchen, Kitchen/Family Room Combo, Solid Wood Cabinets, Walk-In Closet(s)
Heating Central
Cooling Central Air
Flooring Carpet, Tile
Furnishings Unfurnished
Fireplace false
Appliance Dishwasher, Disposal, Dryer, Electric Water Heater, Microwave, Range, Refrigerator, Washer
Laundry Inside, Laundry Room
Exterior
Exterior Feature Balcony, Sidewalk
Garage Spaces 1.0
Community Features Association Recreation - Owned, Deed Restrictions, Dog Park, Golf Carts OK, Golf, Irrigation-Reclaimed Water, Park, Playground, Pool, Sidewalks, Tennis Courts
Utilities Available Cable Connected, Electricity Connected, Sewer Connected, Sprinkler Recycled, Street Lights, Underground Utilities, Water Connected
Amenities Available Clubhouse, Elevator(s), Fitness Center, Park, Playground, Pool, Recreation Facilities, Spa/Hot Tub, Trail(s), Vehicle Restrictions
Waterfront false
Roof Type Shingle
Attached Garage false
Garage true
Private Pool No
Building
Story 1
Entry Level One
Foundation Slab
Sewer Public Sewer
Water Public
Structure Type Block,Stucco
New Construction false
Construction Status Financing,Inspections
Schools
Elementary Schools Celebration K-8
Middle Schools Celebration K-8
High Schools Celebration High
Others
Pets Allowed Breed Restrictions, Yes
HOA Fee Include Pool,Maintenance Grounds,Management
Senior Community No
Pet Size Small (16-35 Lbs.)
Ownership Fee Simple
Monthly Total Fees $795
Acceptable Financing Cash, Conventional
Membership Fee Required Required
Listing Terms Cash, Conventional
Num of Pet 1
Special Listing Condition None
Read Less Info
Want to know what your home might be worth? Contact us for a FREE valuation!

Our team is ready to help you sell your home for the highest possible price ASAP

© 2024 My Florida Regional MLS DBA Stellar MLS. All Rights Reserved.
Bought with EXP REALTY LLC
GET MORE INFORMATION

Milton Knight, CRS
Principal Real Estate Broker | License ID: 0663675
Principal Real Estate Broker License ID: 0663675




