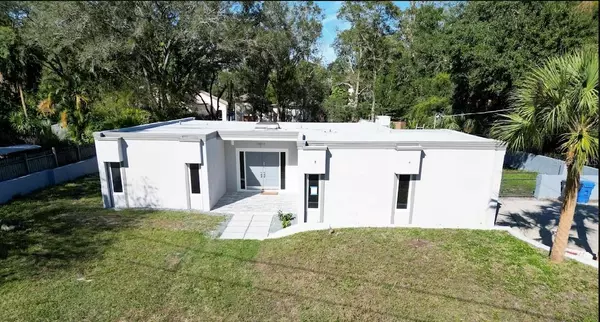For more information regarding the value of a property, please contact us for a free consultation.
Key Details
Sold Price $430,000
Property Type Single Family Home
Sub Type Single Family Residence
Listing Status Sold
Purchase Type For Sale
Square Footage 1,970 sqft
Price per Sqft $218
Subdivision Tracers Lake Keen Estates Uni
MLS Listing ID U8222681
Sold Date 05/28/24
Bedrooms 4
Full Baths 2
HOA Y/N No
Originating Board Stellar MLS
Year Built 1974
Annual Tax Amount $1,719
Lot Size 0.400 Acres
Acres 0.4
Property Description
One or more photo(s) has been virtually staged. SELLER WILLING TO HELP WITH DOWN PAYMENT. Welcome to your dream home! This fully renovated residence boasts four spacious bedrooms and two full bathrooms, providing ample space for comfort and privacy. As you step inside, you'll be greeted by a modern and inviting atmosphere, with high-end details all throughout designed to capitalize on the natural light, warmth, and openness.
The heart of this home is almost 2000 square feet of thoughtfully designed space, featuring an open floor plan that seamlessly connects the living areas, perfect for entertaining guests or enjoying quiet family time. The kitchen is a chef's delight, with top-of-the-line appliances and plenty of counter space for meal preparation.
Step outside to your own private oasis, where water access in the backyard invites you to enjoy serene views and recreational activities right at your doorstep. Whether you're hosting a summer barbecue, or simply relaxing by the water's edge, this home offers the perfect blend of luxury and leisure.
Don't miss the opportunity to make this exquisite property your new home, as it also qualifies for the exclusive 5% down Home Town Heroes Program plus the seller is willing to assist with money down for closing and/or to buy down the rate. Schedule a visit today!
Location
State FL
County Hillsborough
Community Tracers Lake Keen Estates Uni
Zoning RSC-4
Interior
Interior Features Ceiling Fans(s), Crown Molding, L Dining, Open Floorplan, Solid Surface Counters, Solid Wood Cabinets, Walk-In Closet(s)
Heating Central
Cooling Central Air
Flooring Luxury Vinyl
Fireplaces Type Electric, Living Room, Ventless
Furnishings Unfurnished
Fireplace true
Appliance Dishwasher, Disposal, Electric Water Heater, Microwave, Range, Range Hood, Refrigerator
Laundry Laundry Closet
Exterior
Exterior Feature Private Mailbox
Garage Spaces 2.0
Utilities Available Electricity Connected, Sewer Connected, Water Connected
View Y/N 1
Water Access 1
Water Access Desc Canal - Freshwater
View Trees/Woods, Water
Roof Type Other
Porch Rear Porch
Attached Garage true
Garage true
Private Pool No
Building
Lot Description Private
Entry Level One
Foundation Concrete Perimeter
Lot Size Range 1/4 to less than 1/2
Sewer Septic Tank
Water Well
Structure Type Stucco
New Construction false
Schools
Elementary Schools Lutz-Hb
Middle Schools Liberty-Hb
High Schools Freedom-Hb
Others
Senior Community No
Ownership Fee Simple
Acceptable Financing Cash, Conventional, Trade, FHA, Other, USDA Loan, VA Loan
Listing Terms Cash, Conventional, Trade, FHA, Other, USDA Loan, VA Loan
Special Listing Condition None
Read Less Info
Want to know what your home might be worth? Contact us for a FREE valuation!

Our team is ready to help you sell your home for the highest possible price ASAP

© 2025 My Florida Regional MLS DBA Stellar MLS. All Rights Reserved.
Bought with CHARLES RUTENBERG REALTY INC
GET MORE INFORMATION
Milton Knight, CRS
Principal Real Estate Broker | License ID: 0663675
Principal Real Estate Broker License ID: 0663675




