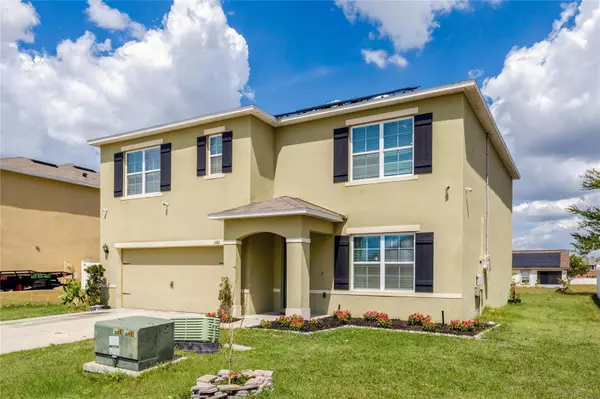For more information regarding the value of a property, please contact us for a free consultation.
Key Details
Sold Price $340,000
Property Type Single Family Home
Sub Type Single Family Residence
Listing Status Sold
Purchase Type For Sale
Square Footage 2,605 sqft
Price per Sqft $130
Subdivision Buckeye Ridge
MLS Listing ID O6202219
Sold Date 06/21/24
Bedrooms 5
Full Baths 3
HOA Fees $25/ann
HOA Y/N Yes
Originating Board Stellar MLS
Year Built 2019
Annual Tax Amount $3,519
Lot Size 5,662 Sqft
Acres 0.13
Property Sub-Type Single Family Residence
Property Description
10K Price Drop!!! Seller wants to sell fast and is Motivated!!! Discover your dream home in Buckeye Ridge with this spacious two-story residence, perfectly designed for family living and entertaining. As you step inside, you're welcomed by a versatile flex room that can serve as formal dining room, a cozy den, or a fun game room. The heart of the home is the expansive open floor plan where the kitchen, equipped with ample countertop space, cabinetry, a walk-in pantry, and a huge island ideal for quick meals or morning coffee. This area flows seamlessly into the main living space, making it perfect for hosting gatherings with friends and family. Upstairs, you'll find a private sanctuary in the large master bedroom, complete with a luxurious en-suite that boasts double vanity sinks and two walk-in closets, ensuring ample storage and convenience. The master suite's split concept offers added privacy, set apart from three additional upstairs bedrooms, which share another living area, enhancing family privacy and comfort. A conveniently located upstairs laundry room adds to the home's functionality. Downstairs, the fifth bedroom offers flexibility and privacy, perfect for guest accommodations or an in-law suite. Adding to the home's appeal are solar panels that promise significant cost savings on electricity bills, making this home not only beautiful but also energy-efficient. Buckeye Ridge offers a serene and family-friendly atmosphere. Don't miss the opportunity to own this fabulous residence. Schedule a viewing today and step into your future home.
Location
State FL
County Polk
Community Buckeye Ridge
Zoning RES
Interior
Interior Features Kitchen/Family Room Combo, Thermostat, Walk-In Closet(s)
Heating Central, Electric
Cooling Central Air
Flooring Carpet, Ceramic Tile
Fireplace false
Appliance Dishwasher, Disposal, Range, Range Hood, Refrigerator
Laundry Inside, Laundry Room, Upper Level
Exterior
Exterior Feature Irrigation System, Sidewalk, Sliding Doors, Sprinkler Metered
Garage Spaces 2.0
Fence Vinyl
Utilities Available Cable Available, Cable Connected, Public, Sewer Connected, Street Lights
Roof Type Shingle
Attached Garage true
Garage true
Private Pool No
Building
Entry Level Two
Foundation Slab
Lot Size Range 0 to less than 1/4
Sewer Public Sewer
Water Public
Structure Type Concrete,Stucco
New Construction false
Schools
Elementary Schools Elbert Elem
Middle Schools Denison Middle
High Schools Winter Haven Senior
Others
Pets Allowed Yes
Senior Community No
Pet Size Extra Large (101+ Lbs.)
Ownership Fee Simple
Monthly Total Fees $25
Acceptable Financing Cash, Conventional, FHA, VA Loan
Membership Fee Required Required
Listing Terms Cash, Conventional, FHA, VA Loan
Num of Pet 3
Special Listing Condition None
Read Less Info
Want to know what your home might be worth? Contact us for a FREE valuation!

Our team is ready to help you sell your home for the highest possible price ASAP

© 2025 My Florida Regional MLS DBA Stellar MLS. All Rights Reserved.
Bought with COLDWELL BANKER REALTY
GET MORE INFORMATION
Milton Knight, CRS
Principal Real Estate Broker | License ID: 0663675
Principal Real Estate Broker License ID: 0663675




