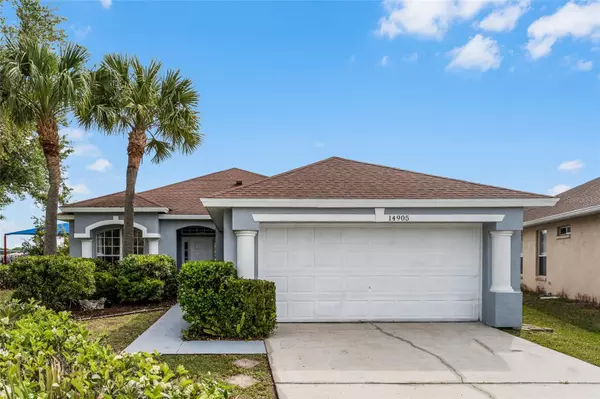For more information regarding the value of a property, please contact us for a free consultation.
Key Details
Sold Price $425,000
Property Type Single Family Home
Sub Type Single Family Residence
Listing Status Sold
Purchase Type For Sale
Square Footage 1,758 sqft
Price per Sqft $241
Subdivision Hidden Lakes Ph 01
MLS Listing ID O6206510
Sold Date 07/15/24
Bedrooms 3
Full Baths 2
Construction Status Appraisal,Financing,Inspections
HOA Fees $92/qua
HOA Y/N Yes
Originating Board Stellar MLS
Year Built 1997
Annual Tax Amount $4,695
Lot Size 8,712 Sqft
Acres 0.2
Property Description
MULTIPLE OFFERS!!! Submit highest and beste by 6:00 p.m. 5/27/2024. Welcome home to 14905 Cranes Nest Court. Recently remodeled 3 Bedroom, 2 Bath home features open floor plan, spacious rooms sizes and amazing updates. Situated at the end of the cul-de-sac and steps away from the huge waterfront pool is a home ready for new owners to enjoy fabulous water views, making this the best location in the community. The Kitchen is a chef’s delight with 42” cabinets, quartz counters, spacious island, stainless appliances, and stylish backsplash. The dinette area is perfect for additional seating and opens to family room area. A separate living room and formal dining room are perfect for hosting family gatherings. Light and bright is the theme in this home with loads of windows and natural sunlight. The Primary suite features a foyer-style entry, an oversized walk-in closet, and access to the patio. The Primary Bathroom has lovely updates with new vanity, sleek fixtures, marble tile and separate garden tub and oversized shower. The other bedrooms share the 2nd full remodeled bath and are adjacent to the full-size laundry room with 2-car garage access. HUGE, screened lanai(12x40) overlooking fenced oversized lot with pond view. There is plenty of room for a pool! Updated Wood Look Tile throughout entire house with 5 ½ inch baseboards, New Hot Water Tank (2024), Roof (2015), newer appliances and interior paint. The Gated community of Hidden Lakes offers amenities such as a waterfront pool, a playground with rubber turf, and a basketball court. Nearby access to the Turnpike & 417 is perfect for commuting to downtown Orlando, OIA, or the theme parks. You must see this house today!
Location
State FL
County Orange
Community Hidden Lakes Ph 01
Zoning P-D
Rooms
Other Rooms Formal Dining Room Separate, Formal Living Room Separate, Great Room, Inside Utility
Interior
Interior Features Living Room/Dining Room Combo, Open Floorplan, Other, Primary Bedroom Main Floor, Solid Wood Cabinets, Stone Counters, Thermostat, Vaulted Ceiling(s), Walk-In Closet(s), Window Treatments
Heating Electric
Cooling Central Air
Flooring Ceramic Tile
Furnishings Unfurnished
Fireplace false
Appliance Dishwasher, Disposal, Electric Water Heater, Microwave, Range, Refrigerator, Washer
Laundry Laundry Room
Exterior
Exterior Feature Irrigation System, Sidewalk, Sliding Doors
Garage Driveway, Garage Door Opener, On Street
Garage Spaces 2.0
Community Features Deed Restrictions, Gated Community - No Guard, Playground, Pool, Sidewalks
Utilities Available Cable Available, Electricity Connected, Public, Sewer Connected, Street Lights, Underground Utilities, Water Connected
Amenities Available Basketball Court, Playground, Pool
Waterfront false
View Y/N 1
Roof Type Shingle
Porch Covered, Enclosed, Porch, Rear Porch, Screened
Parking Type Driveway, Garage Door Opener, On Street
Attached Garage true
Garage true
Private Pool No
Building
Lot Description Cul-De-Sac, Sidewalk, Paved, Private
Story 1
Entry Level One
Foundation Slab
Lot Size Range 0 to less than 1/4
Sewer Public Sewer
Water Public
Architectural Style Florida
Structure Type Block,Stucco
New Construction false
Construction Status Appraisal,Financing,Inspections
Schools
Elementary Schools Oakshire Elem
Middle Schools Meadow Wood Middle
High Schools Cypress Creek High
Others
Pets Allowed Yes
Senior Community No
Ownership Fee Simple
Monthly Total Fees $92
Acceptable Financing Cash, Conventional, FHA, VA Loan
Membership Fee Required Required
Listing Terms Cash, Conventional, FHA, VA Loan
Special Listing Condition None
Read Less Info
Want to know what your home might be worth? Contact us for a FREE valuation!

Our team is ready to help you sell your home for the highest possible price ASAP

© 2024 My Florida Regional MLS DBA Stellar MLS. All Rights Reserved.
Bought with COMPASS FLORIDA LLC
GET MORE INFORMATION

Milton Knight, CRS
Principal Real Estate Broker | License ID: 0663675
Principal Real Estate Broker License ID: 0663675




