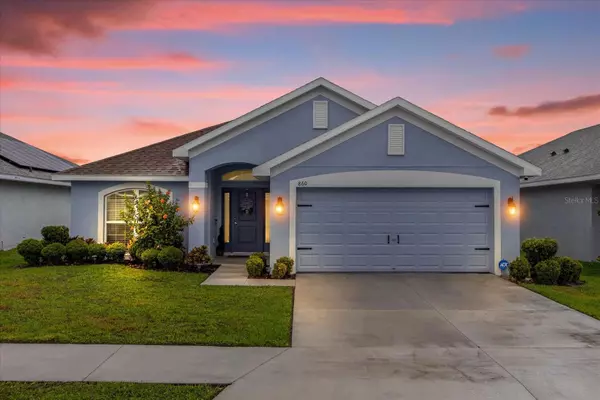For more information regarding the value of a property, please contact us for a free consultation.
Key Details
Sold Price $310,000
Property Type Single Family Home
Sub Type Single Family Residence
Listing Status Sold
Purchase Type For Sale
Square Footage 1,820 sqft
Price per Sqft $170
Subdivision Villamar Ph 2
MLS Listing ID O6190370
Sold Date 07/16/24
Bedrooms 4
Full Baths 2
Construction Status Appraisal,Financing,Inspections
HOA Fees $13/ann
HOA Y/N Yes
Originating Board Stellar MLS
Year Built 2021
Annual Tax Amount $5,727
Lot Size 5,662 Sqft
Acres 0.13
Property Description
Introducing your ideal residence in Winter Haven, where sophistication and convenience blend seamlessly in this meticulously crafted four-bedroom, two bathroom home boasting sleek all-tile flooring throughout its main areas. With high ceilings and a carefully planned split floorplan, privacy takes center stage. Inside, you'll find gray 18x18 tiles, a spacious kitchen with a breakfast nook, a main dining room and a large living area. Enjoy the ample space of the master bedroom and its impressive ensuite featuring double sinks, a garden tub, and separate shower. This home is designed for energy efficiency, featuring a 15 SEER A/C unit, double-pane windows, high-quality shingles, and R38 insulation. Step outside to a generously sized yard offering plenty of room for outdoor activities. With a covered lanai, fenced yard, and community amenities, this residence promises the ultimate living experience in a prime location. Don't miss out on the chance to call this house your new home, where quality, style, and convenience converge. Welcome home!
Location
State FL
County Polk
Community Villamar Ph 2
Interior
Interior Features Ceiling Fans(s), Eat-in Kitchen, Open Floorplan, Walk-In Closet(s)
Heating Electric
Cooling Central Air
Flooring Carpet, Ceramic Tile
Fireplace false
Appliance Dishwasher, Dryer, Electric Water Heater, Microwave, Range Hood, Refrigerator, Washer
Laundry Inside
Exterior
Exterior Feature Garden, Irrigation System, Sidewalk
Garage Spaces 2.0
Community Features Clubhouse, Park, Pool, Sidewalks
Utilities Available Cable Connected, Electricity Connected, Public, Sewer Connected, Sprinkler Recycled, Water Connected
Roof Type Shingle
Attached Garage true
Garage true
Private Pool No
Building
Story 1
Entry Level One
Foundation Slab
Lot Size Range 0 to less than 1/4
Sewer Public Sewer
Water Public
Structure Type Block,Stucco
New Construction false
Construction Status Appraisal,Financing,Inspections
Others
Pets Allowed Yes
Senior Community No
Ownership Fee Simple
Monthly Total Fees $13
Acceptable Financing Cash, Conventional, FHA, VA Loan
Membership Fee Required Required
Listing Terms Cash, Conventional, FHA, VA Loan
Special Listing Condition None
Read Less Info
Want to know what your home might be worth? Contact us for a FREE valuation!

Our team is ready to help you sell your home for the highest possible price ASAP

© 2025 My Florida Regional MLS DBA Stellar MLS. All Rights Reserved.
Bought with KELLER WILLIAMS LEGACY REALTY
GET MORE INFORMATION
Milton Knight, CRS
Principal Real Estate Broker | License ID: 0663675
Principal Real Estate Broker License ID: 0663675




