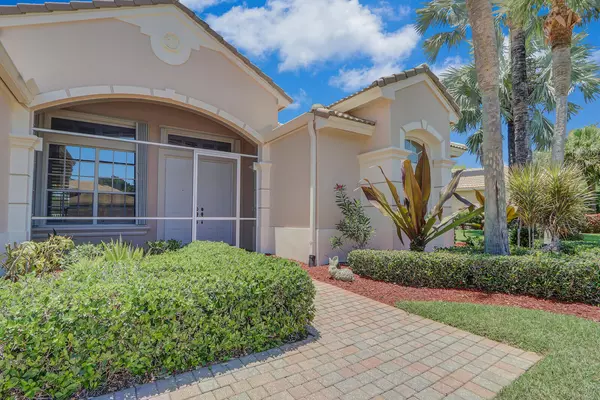Bought with Water Pointe Realty Group
For more information regarding the value of a property, please contact us for a free consultation.
Key Details
Sold Price $700,000
Property Type Single Family Home
Sub Type Single Family Detached
Listing Status Sold
Purchase Type For Sale
Square Footage 2,411 sqft
Price per Sqft $290
Subdivision The Florida Club
MLS Listing ID RX-10990464
Sold Date 07/17/24
Style < 4 Floors,Ranch
Bedrooms 4
Full Baths 3
Construction Status Resale
HOA Fees $346/mo
HOA Y/N Yes
Year Built 2003
Annual Tax Amount $5,315
Tax Year 2023
Property Description
Welcome to this inviting lakefront retreat nestled in the tranquil setting of the Estates of the Florida Club. Enjoy the community amenities as you travel the tree canopied roads, an 18 hole pay as you play/ no equity buy in'' championship golf course, and cimmunity tennis and pickleball courts. This stunning 4 bedroom 3 bath, 3 car garage, pool home provides luxurious living, offering a harmonious blend of modern elegance and serene natural beauty. As you step inside the double door entrance you are greeted by the sparkling pool and patio with expansive lake views that set the tone for this exceptional residence, The open concept living area features soaring ceilings and an abundance of natural light. The spacious great room flows into the kitchen with corian countertops and ss appliance
Location
State FL
County Martin
Area 12 - Stuart - Southwest
Zoning Res
Rooms
Other Rooms Convertible Bedroom, Family, Florida, Laundry-Inside
Master Bath Combo Tub/Shower, Mstr Bdrm - Ground, Separate Shower
Interior
Interior Features Closet Cabinets, Ctdrl/Vault Ceilings, Entry Lvl Lvng Area, Foyer, Pantry, Walk-in Closet
Heating Electric
Cooling Ceiling Fan, Central, Electric
Flooring Ceramic Tile
Furnishings Unfurnished
Exterior
Exterior Feature Auto Sprinkler, Deck, Fence, Shutters, Zoned Sprinkler
Garage 2+ Spaces, Driveway, Garage - Attached
Garage Spaces 3.0
Pool Gunite, Inground
Community Features Gated Community
Utilities Available Cable, Electric, Public Sewer, Public Water
Amenities Available Manager on Site, Pickleball, Pool, Sidewalks, Tennis
Waterfront Yes
Waterfront Description Lake
View Lake, Pool
Roof Type Barrel,S-Tile
Handicap Access Other Bath Modification, Roll-In Shower, Wide Doorways
Parking Type 2+ Spaces, Driveway, Garage - Attached
Exposure East
Private Pool Yes
Building
Lot Description 1/4 to 1/2 Acre, Paved Road, Sidewalks, West of US-1
Story 1.00
Foundation CBS
Construction Status Resale
Schools
Elementary Schools Crystal Lake Elementary School
Middle Schools Dr. David L. Anderson Middle School
High Schools South Fork High School
Others
Pets Allowed Yes
HOA Fee Include Cable,Common Areas,Lawn Care,Management Fees,Reserve Funds,Security
Senior Community No Hopa
Restrictions Buyer Approval,Commercial Vehicles Prohibited,Interview Required,No Lease 1st Year,No RV
Security Features Gate - Unmanned
Acceptable Financing Cash, Conventional, FHA, VA
Membership Fee Required No
Listing Terms Cash, Conventional, FHA, VA
Financing Cash,Conventional,FHA,VA
Pets Description Number Limit
Read Less Info
Want to know what your home might be worth? Contact us for a FREE valuation!

Our team is ready to help you sell your home for the highest possible price ASAP
GET MORE INFORMATION

Milton Knight, CRS
Principal Real Estate Broker | License ID: 0663675
Principal Real Estate Broker License ID: 0663675




