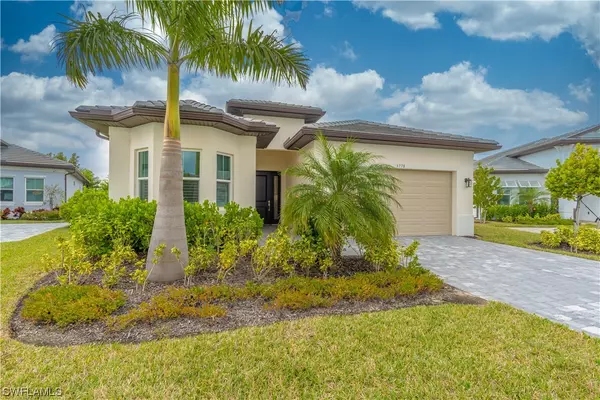For more information regarding the value of a property, please contact us for a free consultation.
Key Details
Sold Price $700,000
Property Type Single Family Home
Sub Type Single Family Residence
Listing Status Sold
Purchase Type For Sale
Square Footage 1,945 sqft
Price per Sqft $359
Subdivision Sapphire Cove
MLS Listing ID 224017439
Sold Date 07/15/24
Style Ranch,One Story
Bedrooms 3
Full Baths 2
Construction Status Resale
HOA Fees $292/qua
HOA Y/N Yes
Year Built 2022
Annual Tax Amount $6,866
Tax Year 2023
Lot Dimensions Appraiser
Property Description
CAN'T BEAT THISOpportunity TO Purchase of this practically new (2022) build three bedrooms/two bath with den single-family home located in the Sapphire Cove community in bustling East Naples. Seated on an oversized lot allows for privacy and room to spread out.
This home is the ultimate in open concept modern living. Neutral wall shades and LVP flooring (carpet in bedrooms) in the entertaining area makes decorating choices plentiful. Volume tray ceilings add loftiness to the abode and plantation shutters shade the windows.
A centrally located white kitchen offers stainless appliances/range hood, quartz counters, tile backsplash and a pantry space. The office/den has an inviting double door glass entry. An ample laundry room contains a Whirlpool duo washer/dryer, storage cabinets and wash sink. Baths have quartz topped vanities and tiled, glass enclosed showers.
Outdoors a covered, screen enclosed, tile floor lanai opens to a fenced custom pool/spa. Surrounding the pool is a large seating area complete with fireplace. A lawn off to the side completes the open-air living space.
Location
State FL
County Collier
Community Sapphire Cove
Area Na37 - East Collier S/O 75 E/O 9
Rooms
Bedroom Description 3.0
Ensuite Laundry Inside, Laundry Tub
Interior
Interior Features Tray Ceiling(s), Dual Sinks, Entrance Foyer, Family/ Dining Room, Living/ Dining Room, Main Level Primary, Pantry, Shower Only, Separate Shower, Cable T V, Split Bedrooms
Laundry Location Inside,Laundry Tub
Heating Central, Electric
Cooling Central Air, Electric
Flooring Carpet, Vinyl
Fireplaces Type Outside
Furnishings Unfurnished
Fireplace No
Window Features Single Hung
Appliance Built-In Oven, Cooktop, Dryer, Dishwasher, Disposal, Ice Maker, Microwave, Refrigerator, Washer
Laundry Inside, Laundry Tub
Exterior
Exterior Feature Fence, Security/ High Impact Doors, Sprinkler/ Irrigation, Privacy Wall
Garage Attached, Garage, Two Spaces, Garage Door Opener
Garage Spaces 2.0
Garage Description 2.0
Pool Concrete, In Ground, Salt Water, Community
Community Features Gated, Street Lights
Utilities Available Cable Available, High Speed Internet Available, Underground Utilities
Amenities Available Clubhouse, Fitness Center, Pool, Sidewalks
Waterfront No
Waterfront Description None
Water Access Desc Public
View Landscaped
Roof Type Tile
Porch Lanai, Porch, Screened
Parking Type Attached, Garage, Two Spaces, Garage Door Opener
Garage Yes
Private Pool Yes
Building
Lot Description Other, Sprinklers Automatic
Faces Southeast
Story 1
Sewer Public Sewer
Water Public
Architectural Style Ranch, One Story
Unit Floor 1
Structure Type Block,Concrete,Stucco
Construction Status Resale
Others
Pets Allowed Call, Conditional
HOA Fee Include Irrigation Water,Legal/Accounting,Maintenance Grounds,Recreation Facilities,Road Maintenance,Street Lights,Security
Senior Community No
Tax ID 31374001322
Ownership Single Family
Security Features Security Gate,Gated Community,Key Card Entry,Smoke Detector(s)
Acceptable Financing All Financing Considered, Cash
Listing Terms All Financing Considered, Cash
Financing Conventional
Pets Description Call, Conditional
Read Less Info
Want to know what your home might be worth? Contact us for a FREE valuation!

Our team is ready to help you sell your home for the highest possible price ASAP
Bought with Xclusive Homes LLC
GET MORE INFORMATION

Milton Knight, CRS
Principal Real Estate Broker | License ID: 0663675
Principal Real Estate Broker License ID: 0663675




