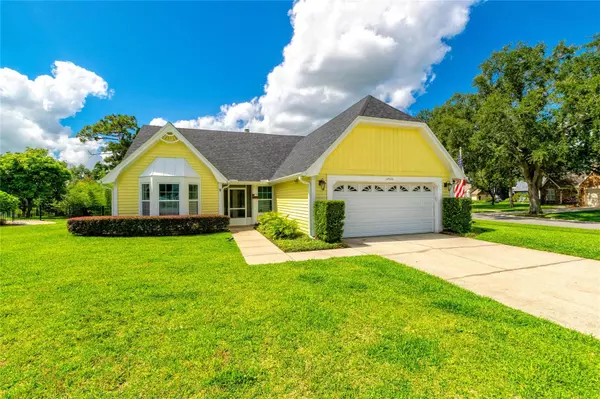For more information regarding the value of a property, please contact us for a free consultation.
Key Details
Sold Price $490,000
Property Type Single Family Home
Sub Type Single Family Residence
Listing Status Sold
Purchase Type For Sale
Square Footage 1,498 sqft
Price per Sqft $327
Subdivision Huckleberry Fields Tr N2A
MLS Listing ID O6228512
Sold Date 09/06/24
Bedrooms 3
Full Baths 2
Construction Status Appraisal,Financing,Inspections
HOA Fees $1
HOA Y/N Yes
Originating Board Stellar MLS
Year Built 1986
Annual Tax Amount $4,538
Lot Size 10,890 Sqft
Acres 0.25
Property Description
One or more photo(s) has been virtually staged. Enjoy this Amazing Pool Home with a beautiful Pond View that is located on a quiet Cul de sac! The Covered Deck surrounded by Lush Tropical Landscape affords Plenty of Space to Entertain or Relax by the Screened Pool. Improvements to the Outdoor Entertainment Space Includes Pool Resurface, Cage Refurbished & New Trex Deck Around Pool. Other Home Features Include: New Interior Paint 2024, Orange Peel Ceilings 2022, New Ceiling Fans and Down Lighting Throughout Home 2022 * Roof 2023 * AC 2023 *Air Duct Replacement 2024 * Kitchen Upgrades Include Dishwasher, Microwave & Closet Doors 2023 * Primary Bathroom Totally Remodeled 2023 * 2nd Bathroom Totally Remodeled 2023 * Garage Upgrades Include Electrical/Fast Car Charger 2022, Garage Door Opener 2023, and Resurfaced Garage Floor 2024 * Exterior Upgrades Include Sprinklers 2023 * * Garage Office with Electrical & AC 2022 * New Fence 2022 * ADT Security System & Ring Camera
SELLERS LENDER WILL OFFER $1750 DISCOUNT AND FREE APPRAISAL! ASK ABOUT
A 2 TO 1 BUYDOWN INFO. TO GET 4.5% INTEREST RATE!
Location
State FL
County Orange
Community Huckleberry Fields Tr N2A
Zoning P-D
Interior
Interior Features Ceiling Fans(s), Eat-in Kitchen, High Ceilings, Living Room/Dining Room Combo, Open Floorplan, Primary Bedroom Main Floor, Solid Surface Counters, Split Bedroom, Stone Counters, Thermostat, Walk-In Closet(s), Window Treatments
Heating Central
Cooling Central Air
Flooring Laminate
Fireplaces Type Living Room
Fireplace true
Appliance Dishwasher, Electric Water Heater, Range, Refrigerator
Laundry In Garage
Exterior
Exterior Feature Dog Run, Lighting, Sidewalk, Sliding Doors
Garage Spaces 2.0
Pool Screen Enclosure
Utilities Available Cable Connected, Electricity Connected, Sewer Connected, Street Lights, Water Connected
View Y/N 1
Water Access 1
Water Access Desc Pond
View Water
Roof Type Shingle
Porch Covered, Front Porch, Patio, Screened
Attached Garage false
Garage true
Private Pool Yes
Building
Lot Description Cul-De-Sac, Sidewalk, Paved
Story 1
Entry Level One
Foundation Slab
Lot Size Range 1/4 to less than 1/2
Sewer Public Sewer
Water Public
Structure Type Block,Stucco
New Construction false
Construction Status Appraisal,Financing,Inspections
Schools
Elementary Schools Waterford Elem
Middle Schools Discovery Middle
High Schools Timber Creek High
Others
Pets Allowed Cats OK, Dogs OK
Senior Community No
Ownership Fee Simple
Monthly Total Fees $86
Membership Fee Required Required
Num of Pet 2
Special Listing Condition None
Read Less Info
Want to know what your home might be worth? Contact us for a FREE valuation!

Our team is ready to help you sell your home for the highest possible price ASAP

© 2025 My Florida Regional MLS DBA Stellar MLS. All Rights Reserved.
Bought with MAINFRAME REAL ESTATE
GET MORE INFORMATION
Milton Knight, CRS
Principal Real Estate Broker | License ID: 0663675
Principal Real Estate Broker License ID: 0663675


