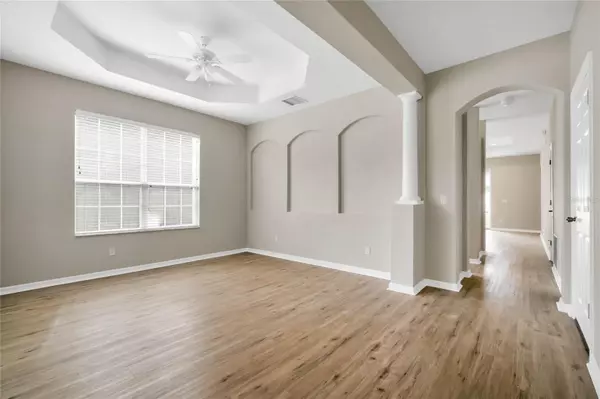For more information regarding the value of a property, please contact us for a free consultation.
Key Details
Sold Price $466,900
Property Type Single Family Home
Sub Type Single Family Residence
Listing Status Sold
Purchase Type For Sale
Square Footage 1,746 sqft
Price per Sqft $267
Subdivision Avalon Park South Ph 2
MLS Listing ID O6230179
Sold Date 09/18/24
Bedrooms 3
Full Baths 2
Construction Status Inspections
HOA Fees $166/qua
HOA Y/N Yes
Originating Board Stellar MLS
Year Built 2005
Annual Tax Amount $5,347
Lot Size 6,098 Sqft
Acres 0.14
Property Description
Welcome to 4913 Atwood Dr, an exceptional residence situated in the prestigious Avalon Park neighborhood of Orlando, Florida. This exquisite home features 3 spacious bedrooms and 2 modern bathrooms, offering an ideal blend of comfort and sophistication for discerning homeowners.
Upon entering, you are greeted by soaring high ceilings that enhance the open, airy ambiance, while the freshly painted interior and newer flooring exude a sense of refined elegance.
The heart of this home is its meticulously updated kitchen, showcasing stunning Premium Grade (solid Natural Stone) Quartzite countertops, a large under mount sink, and premium stainless steel appliances. The bathrooms are equally impressive, featuring contemporary finishes such as Italian Marble countertops that elevate the space's overall appeal.
In addition to its aesthetic charms, this property boasts significant practical upgrades, including a NEW ROOF that will be installed. The front-loading OVERSIZED garage not only adds to the home's convenience but also enhances its curb appeal.
The South Village community offers a wealth of amenities, including a fabulous clubhouse, fitness center, resort-style pool with a waterfall, and courts for basketball, tennis, pickleball, and racquetball. Additionally, there are sand volleyball courts and a playground for toddlers. Avalon Park also features a splash pad, multiple community pools, a gated playground with bathrooms, jogging and biking trails, a dog park, and fields for football, soccer, and baseball and a SAUNA.
Zoned for excellent top-rated schools, this neighborhood is perfect for families seeking a vibrant community environment. Downtown Avalon provides a variety of shops, restaurants, and professional services, enhancing the convenience and appeal of the area.
Located near Downtown Orlando, major highways (528, 417, and 408), Waterford Lakes Town Center, UCF, Medical City, Lake Nona, Florida's beautiful beaches, and major attractions, this home offers unparalleled connectivity. Basic cable and internet are included in the HOA dues with Spectrum.
Discover the perfect fusion of elegance and functionality at 4913 Atwood Dr. Schedule your private tour today to experience this remarkable home firsthand
Location
State FL
County Orange
Community Avalon Park South Ph 2
Zoning P-D
Interior
Interior Features Ceiling Fans(s), Coffered Ceiling(s), High Ceilings, Kitchen/Family Room Combo, Open Floorplan, Solid Surface Counters, Solid Wood Cabinets, Walk-In Closet(s)
Heating Central
Cooling Central Air
Flooring Luxury Vinyl
Fireplace false
Appliance Dishwasher, Disposal, Microwave, Range, Refrigerator
Laundry Inside
Exterior
Exterior Feature Other, Sliding Doors
Garage Spaces 2.0
Community Features Clubhouse, Deed Restrictions, Fitness Center, Park, Playground, Pool, Tennis Courts
Utilities Available Electricity Connected, Sewer Connected, Water Connected
Amenities Available Sauna
Roof Type Shingle
Attached Garage true
Garage true
Private Pool No
Building
Story 1
Entry Level One
Foundation Slab
Lot Size Range 0 to less than 1/4
Sewer Public Sewer
Water Public
Structure Type Block
New Construction false
Construction Status Inspections
Schools
Elementary Schools Avalon Elem
Middle Schools Avalon Middle
High Schools Timber Creek High
Others
Pets Allowed Yes
HOA Fee Include Cable TV,Internet
Senior Community No
Ownership Fee Simple
Monthly Total Fees $166
Acceptable Financing Cash, Conventional, FHA, VA Loan
Membership Fee Required Required
Listing Terms Cash, Conventional, FHA, VA Loan
Special Listing Condition None
Read Less Info
Want to know what your home might be worth? Contact us for a FREE valuation!

Our team is ready to help you sell your home for the highest possible price ASAP

© 2025 My Florida Regional MLS DBA Stellar MLS. All Rights Reserved.
Bought with PROPERTY WAREHOUSES OF AMERICA
GET MORE INFORMATION
Milton Knight, CRS
Principal Real Estate Broker | License ID: 0663675
Principal Real Estate Broker License ID: 0663675




