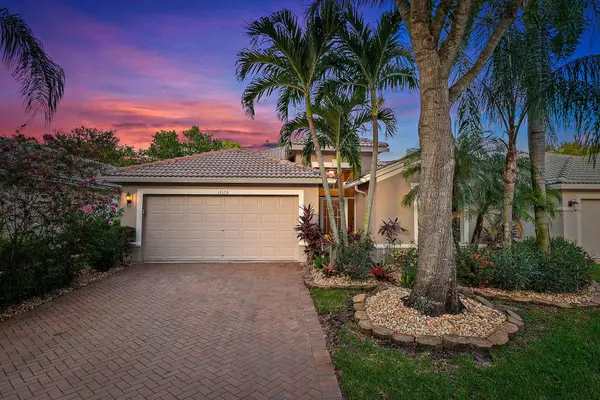Bought with Coldwell Banker Realty
For more information regarding the value of a property, please contact us for a free consultation.
Key Details
Sold Price $460,000
Property Type Single Family Home
Sub Type Single Family Detached
Listing Status Sold
Purchase Type For Sale
Square Footage 1,742 sqft
Price per Sqft $264
Subdivision Tuscany Bay
MLS Listing ID RX-11005211
Sold Date 09/24/24
Style Mediterranean,Ranch
Bedrooms 3
Full Baths 2
Construction Status Resale
HOA Fees $535/mo
HOA Y/N Yes
Year Built 2003
Annual Tax Amount $4,744
Tax Year 2023
Lot Size 5,924 Sqft
Property Description
The DEAL you've been waiting for has just hit the market! This is a CBS Genova Model with FULL IMPACT GLASS!! PET FRIENDLY and active 55+ Community! A spacious floor plan which has been gently used by each owner seasonally. The extended screened patio allows you to enjoy the spacious, private and fenced yard in complete comfort. The impressive entry is secured by a manned guard gate. Stroll down to the luxurious clubhouse which was renovated in 2016 with endless amenities and activities. The amenities are comprehensive including a sparkling heated pool and spa, fitness center, a well equipped theatre for entertainment including a stage, lighting, sound system and dance floor for events. There are also six har-tru tennis courts, pickle ball courts, bocce ball courts,
Location
State FL
County Palm Beach
Community Tuscany Bay
Area 4620
Zoning PUD
Rooms
Other Rooms Attic, Den/Office, Family, Laundry-Inside
Master Bath Mstr Bdrm - Ground, Separate Shower, Separate Tub
Interior
Interior Features Ctdrl/Vault Ceilings, Entry Lvl Lvng Area, Foyer, French Door, Laundry Tub, Pantry, Roman Tub, Volume Ceiling, Walk-in Closet
Heating Central, Electric
Cooling Ceiling Fan, Central, Electric
Flooring Laminate, Tile
Furnishings Furniture Negotiable,Unfurnished
Exterior
Exterior Feature Auto Sprinkler, Covered Patio, Fence, Screened Patio, Shutters
Parking Features 2+ Spaces, Drive - Decorative, Driveway, Garage - Attached, Street
Garage Spaces 2.0
Community Features Sold As-Is, Gated Community
Utilities Available Public Water
Amenities Available Bike - Jog, Billiards, Bocce Ball, Clubhouse, Community Room, Fitness Center, Fitness Trail, Game Room, Manager on Site, Pickleball, Pool, Putting Green, Shuffleboard, Sidewalks, Spa-Hot Tub, Street Lights, Tennis
Waterfront Description None
View Garden
Present Use Sold As-Is
Exposure West
Private Pool No
Building
Lot Description < 1/4 Acre, Freeway Access, Paved Road, Private Road, Sidewalks
Story 1.00
Foundation Block, CBS, Concrete
Construction Status Resale
Schools
Elementary Schools Hagen Road Elementary School
Middle Schools Carver Community Middle School
High Schools Atlantic High School
Others
Pets Allowed Yes
HOA Fee Include Cable,Common Areas,Lawn Care,Manager,Pool Service,Security
Senior Community Verified
Restrictions Buyer Approval,Lease OK,Lease OK w/Restrict,No Lease 1st Year
Security Features Entry Card,Gate - Manned,Security Light,Security Sys-Owned
Acceptable Financing Cash, Conventional
Horse Property No
Membership Fee Required No
Listing Terms Cash, Conventional
Financing Cash,Conventional
Pets Allowed No Aggressive Breeds
Read Less Info
Want to know what your home might be worth? Contact us for a FREE valuation!

Our team is ready to help you sell your home for the highest possible price ASAP
GET MORE INFORMATION

Milton Knight, CRS
Principal Real Estate Broker | License ID: 0663675
Principal Real Estate Broker License ID: 0663675




