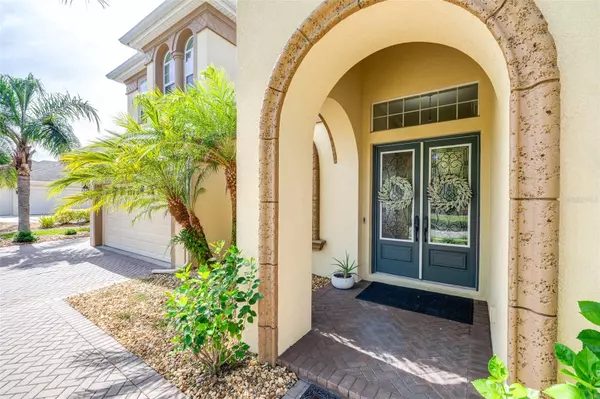For more information regarding the value of a property, please contact us for a free consultation.
Key Details
Sold Price $791,000
Property Type Single Family Home
Sub Type Single Family Residence
Listing Status Sold
Purchase Type For Sale
Square Footage 3,586 sqft
Price per Sqft $220
Subdivision Watergrass
MLS Listing ID T3545392
Sold Date 09/27/24
Bedrooms 5
Full Baths 4
HOA Fees $12/ann
HOA Y/N Yes
Originating Board Stellar MLS
Year Built 2013
Annual Tax Amount $9,741
Lot Size 10,018 Sqft
Acres 0.23
Lot Dimensions 75'x136'
Property Description
Take a walk through this beautiful home on YouTube at https://youtu.be/DATgQ43bE-Y
Warranty included! Located in one of the most highly desirable neighborhoods of Wesley Chapel, this beautiful executive home with five bedrooms and four bathrooms sits in a gated section of Watergrass, only minutes from I-75. Built by the custom builder Westbay Homes, this home has over 3500 SF! Upon entering, you are greeted with a foyer stretching 23 feet that passes an office with French doors and a formal dining room. As you head towards the great room, you see out the pocketed 16' wall of glass sliding doors to your custom pool and entertainment space stretching 50' wide and overlooking the tranquility of the peaceful pasture landscape. Flanking the great room is the gourmet kitchen, complete with a new induction cooktop (2024) and double convection wall ovens with a microwave. A newer dishwasher (2022) and new refrigerator (2023) are included, with granite countertops throughout and plenty of storage room in the 42” wood cabinets. The island has seating and a deep double sink overlooking the great room and outdoor space. This home has a whole-house water treatment system with Reverse Osmosis in the kitchen and a new water heater (2023). The primary suite includes a oversized bathroom with two large custom-designed walk-in closets. Three additional bedrooms, two full baths, and a large laundry room with custom cabinetry and a utility sink to complete the downstairs. An extra bedroom and full bathroom are upstairs, with a generous bonus room with built-in cabinetry ready for your home theater, game room, or man cave. The three-bay garage includes extensive custom cabinetry, overhead storage above the garage bays, and a whole epoxied floor. The custom pool and extended entertainment area added in 2020 provide a fully screened gorgeous propane heated spa and saltwater pool. Stretching to 6' deep, this pool has swim-up stools, a water feature, custom LED color lighting, and a sun shelf. The covered lanai is already for entertainment and pre-plumbed for an outdoor kitchen. An additional area of pavers outside the screened porch is perfect for grilling and has a propane line hooked up to the buried 120-gallon tank, which leads into the wrought iron fenced yard overlooking tranquil pastures. The Watergrass community is located amongst highly rated schools and has its own elementary school. Three pools, tennis courts, a clubhouse, a fitness center, an outdoor pavilion, a splash pad, and multiple playgrounds and dog parks make this the perfect community to raise a family with low HOA fees. Located less than 10 minutes to I-75, under 5 minutes to the Innovation Springs Publix, 15 minutes or less to all that Wesley Chapel offers for shopping, dining, and nightlife, and 30 minutes to downtown Tampa, make this home yours.
Location
State FL
County Pasco
Community Watergrass
Zoning MPUD
Rooms
Other Rooms Bonus Room, Den/Library/Office, Family Room, Formal Dining Room Separate, Great Room, Inside Utility
Interior
Interior Features Built-in Features, Ceiling Fans(s), Chair Rail, Crown Molding, Eat-in Kitchen, High Ceilings, In Wall Pest System, Kitchen/Family Room Combo, Open Floorplan, Primary Bedroom Main Floor, Solid Wood Cabinets, Split Bedroom, Stone Counters, Thermostat, Tray Ceiling(s), Walk-In Closet(s), Window Treatments
Heating Central, Electric
Cooling Central Air
Flooring Carpet, Ceramic Tile, Hardwood, Laminate
Furnishings Unfurnished
Fireplace false
Appliance Built-In Oven, Cooktop, Dishwasher, Disposal, Electric Water Heater, Ice Maker, Kitchen Reverse Osmosis System, Microwave, Range Hood, Refrigerator, Water Softener
Laundry Electric Dryer Hookup, Inside, Laundry Room, Washer Hookup
Exterior
Exterior Feature Irrigation System, Lighting, Other, Private Mailbox, Rain Gutters, Sidewalk, Sliding Doors
Parking Features Driveway, Electric Vehicle Charging Station(s), Garage Door Opener, Ground Level, Other
Garage Spaces 3.0
Fence Fenced, Other
Pool Gunite, Heated, In Ground, Lighting, Other, Outside Bath Access, Salt Water, Screen Enclosure, Self Cleaning
Community Features Clubhouse, Deed Restrictions, Dog Park, Fitness Center, Gated Community - No Guard, Irrigation-Reclaimed Water, Park, Playground, Pool, Sidewalks, Tennis Courts
Utilities Available Cable Connected, Electricity Connected, Public, Sewer Connected, Sprinkler Recycled, Street Lights, Underground Utilities, Water Connected
Amenities Available Basketball Court, Clubhouse, Fence Restrictions, Fitness Center, Lobby Key Required, Maintenance, Park, Playground, Pool, Tennis Court(s)
View Park/Greenbelt
Roof Type Shingle
Porch Front Porch, Other, Patio, Screened
Attached Garage true
Garage true
Private Pool Yes
Building
Lot Description Cleared, Landscaped, Level, Sidewalk, Paved, Private
Story 2
Entry Level Two
Foundation Slab
Lot Size Range 0 to less than 1/4
Builder Name West Bay
Sewer Public Sewer
Water Public
Architectural Style Florida
Structure Type Concrete,Stucco
New Construction false
Schools
Elementary Schools Watergrass Elementary-Po
Middle Schools Thomas E Weightman Middle-Po
High Schools Wesley Chapel High-Po
Others
Pets Allowed Breed Restrictions, Cats OK, Dogs OK, Yes
HOA Fee Include Common Area Taxes,Pool,Escrow Reserves Fund,Management,Private Road,Recreational Facilities
Senior Community No
Ownership Fee Simple
Monthly Total Fees $12
Acceptable Financing Cash, Conventional, FHA, VA Loan
Membership Fee Required Required
Listing Terms Cash, Conventional, FHA, VA Loan
Special Listing Condition None
Read Less Info
Want to know what your home might be worth? Contact us for a FREE valuation!

Our team is ready to help you sell your home for the highest possible price ASAP

© 2025 My Florida Regional MLS DBA Stellar MLS. All Rights Reserved.
Bought with LPT REALTY, LLC
GET MORE INFORMATION
Milton Knight, CRS
Principal Real Estate Broker | License ID: 0663675
Principal Real Estate Broker License ID: 0663675




