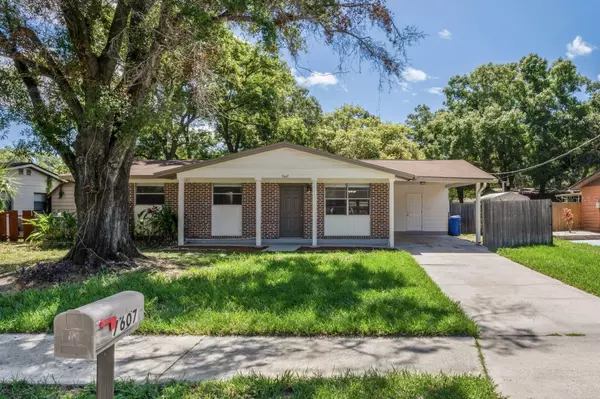For more information regarding the value of a property, please contact us for a free consultation.
Key Details
Sold Price $315,000
Property Type Single Family Home
Sub Type Single Family Residence
Listing Status Sold
Purchase Type For Sale
Square Footage 1,245 sqft
Price per Sqft $253
Subdivision Herchel Heights 2Nd Add
MLS Listing ID U8247742
Sold Date 10/02/24
Bedrooms 3
Full Baths 2
Construction Status Financing,Inspections
HOA Y/N No
Originating Board Stellar MLS
Year Built 1964
Annual Tax Amount $4,148
Lot Size 6,969 Sqft
Acres 0.16
Lot Dimensions 70x100
Property Description
Welcome to 7607 N 53rd St! This home was recently remodeled and offers 3 bedrooms, 2 bathrooms, and 1,487 sq ft of living space. Inside, the home features LVP flooring throughout, ensuring easy maintenance. The open concept kitchen/living space is perfect for hosting with quartz countertops and stainless steel appliances. Outside, you'll find a spacious, fenced-in backyard featuring a screened-in patio area, perfect for outdoor activities or pets to enjoy. Situated in an area with easy access to shopping, restaurants, and plenty of parks, you won’t want to miss this—Schedule your showing today!
Location
State FL
County Hillsborough
Community Herchel Heights 2Nd Add
Zoning RSC-6
Interior
Interior Features Ceiling Fans(s)
Heating Central
Cooling Central Air
Flooring Vinyl
Fireplace false
Appliance Cooktop, Dishwasher, Electric Water Heater, Microwave, Refrigerator
Laundry Electric Dryer Hookup, Washer Hookup
Exterior
Exterior Feature Rain Gutters
Utilities Available Public
Waterfront false
Roof Type Shingle
Garage false
Private Pool No
Building
Story 1
Entry Level One
Foundation Slab
Lot Size Range 0 to less than 1/4
Sewer Public Sewer
Water Public
Structure Type Brick
New Construction false
Construction Status Financing,Inspections
Schools
Elementary Schools Robles-Hb
Middle Schools Stewart-Hb
High Schools King-Hb
Others
Senior Community No
Ownership Fee Simple
Acceptable Financing Cash, Conventional, FHA, VA Loan
Membership Fee Required None
Listing Terms Cash, Conventional, FHA, VA Loan
Special Listing Condition None
Read Less Info
Want to know what your home might be worth? Contact us for a FREE valuation!

Our team is ready to help you sell your home for the highest possible price ASAP

© 2024 My Florida Regional MLS DBA Stellar MLS. All Rights Reserved.
Bought with EBENEZER REAL ESTATE SOLUTIONS GROUP LLC
GET MORE INFORMATION

Milton Knight, CRS
Principal Real Estate Broker | License ID: 0663675
Principal Real Estate Broker License ID: 0663675




