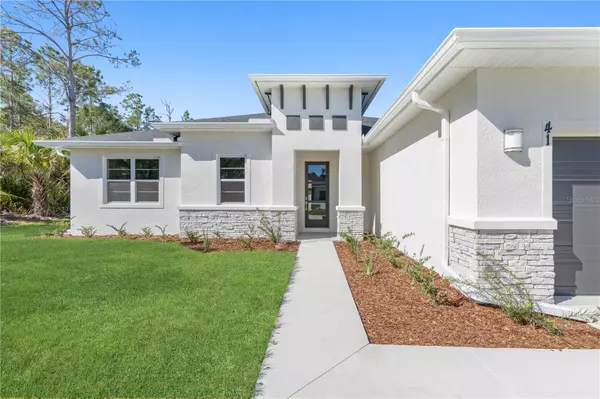For more information regarding the value of a property, please contact us for a free consultation.
Key Details
Sold Price $380,000
Property Type Single Family Home
Sub Type Single Family Residence
Listing Status Sold
Purchase Type For Sale
Square Footage 1,983 sqft
Price per Sqft $191
Subdivision Port Charlotte Sub 22
MLS Listing ID A4619423
Sold Date 10/04/24
Bedrooms 3
Full Baths 2
Construction Status No Contingency
HOA Y/N No
Originating Board Stellar MLS
Year Built 2024
Annual Tax Amount $596
Lot Size 10,018 Sqft
Acres 0.23
Property Description
MOVE IN READY!! 3-bed, 2-bath, PLUS DEN!!! Contemporary exterior elevation with 3 Spacious Bedrooms and a den/flex room. Split floor plan with clean modern lines. Our homes include great features such as 9'4' Ceilings, Shaker style Cabinets with dovetail drawers, Stainless Samsung Kitchen Appliances, Quartz Countertops and Wood look tile throughout the home. (No carpet). We provide top of the line energy efficiency with Spray foam insulation in the roof trusses and inside the concrete block. Home includes hybrid water heater, Lawn Irrigation System, Water Softener System, Rain Gutters, Hurricane Shutters, and Low-E double pane energy-efficient windows. The representative photos used in this real estate listing are for illustrative purposes only and may not depict the advertised property. These images are intended to showcase the general features and aesthetics of homes similar to the one described in the listing. Actual properties may vary in appearance, layout, and amenities. Prospective buyers are encouraged to conduct thorough property inspections and verify all details to ensure accurate representation. The listing agent and seller make no warranties or representations regarding the accuracy of the images of the specific property being offered for sale.
Location
State FL
County Sarasota
Community Port Charlotte Sub 22
Zoning RSF2
Rooms
Other Rooms Den/Library/Office, Great Room, Inside Utility
Interior
Interior Features High Ceilings, Kitchen/Family Room Combo, Open Floorplan, Primary Bedroom Main Floor, Solid Surface Counters, Tray Ceiling(s)
Heating Central
Cooling Central Air
Flooring Tile
Furnishings Unfurnished
Fireplace false
Appliance Dishwasher, Disposal, Electric Water Heater, Ice Maker, Microwave, Range, Range Hood, Refrigerator, Water Filtration System, Water Softener
Laundry Inside
Exterior
Exterior Feature Hurricane Shutters, Irrigation System, Rain Gutters, Sliding Doors
Garage Spaces 2.0
Utilities Available BB/HS Internet Available, Cable Available, Electricity Connected, Solar
Waterfront false
Roof Type Shingle
Porch Covered, Front Porch, Rear Porch
Attached Garage true
Garage true
Private Pool No
Building
Lot Description Level, Oversized Lot, Paved
Entry Level One
Foundation Slab
Lot Size Range 0 to less than 1/4
Builder Name BRITE BUILDERS
Sewer Septic Tank
Water Well
Architectural Style Contemporary
Structure Type Block
New Construction true
Construction Status No Contingency
Schools
Elementary Schools Atwater Elementary
Middle Schools Woodland Middle School
High Schools North Port High
Others
Pets Allowed Yes
Senior Community No
Ownership Fee Simple
Acceptable Financing Cash, Conventional, FHA, VA Loan
Listing Terms Cash, Conventional, FHA, VA Loan
Special Listing Condition None
Read Less Info
Want to know what your home might be worth? Contact us for a FREE valuation!

Our team is ready to help you sell your home for the highest possible price ASAP

© 2024 My Florida Regional MLS DBA Stellar MLS. All Rights Reserved.
Bought with BRITE REALTY GROUP
GET MORE INFORMATION

Milton Knight, CRS
Principal Real Estate Broker | License ID: 0663675
Principal Real Estate Broker License ID: 0663675




