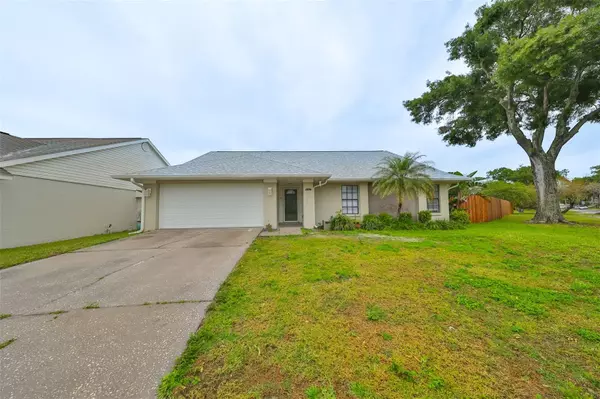For more information regarding the value of a property, please contact us for a free consultation.
Key Details
Sold Price $400,000
Property Type Single Family Home
Sub Type Single Family Residence
Listing Status Sold
Purchase Type For Sale
Square Footage 1,773 sqft
Price per Sqft $225
Subdivision Watermill Ii At Providence Lak
MLS Listing ID T3518430
Sold Date 10/25/24
Bedrooms 3
Full Baths 2
Construction Status Appraisal,Financing,Inspections
HOA Fees $38/ann
HOA Y/N Yes
Originating Board Stellar MLS
Year Built 1987
Annual Tax Amount $2,164
Lot Size 9,147 Sqft
Acres 0.21
Lot Dimensions 90X100
Property Description
One or more photo(s) has been virtually staged. Back on the Market! Recently renovated 3-bedroom, 2-bathroom pool home nestled in the heart of Providence Lakes. Updated in 2024, this home shines with a brand-new roof offering a 20-year warranty, fresh interior paint, and new ceramic tile flooring throughout. Step inside to find modern updates including refreshed bathrooms and a welcoming kitchen with a new backsplash and stainless-steel refrigerator. Practical upgrades abound with a new garage door installed in 2024 and a NEW A/C unit (June 2024). The water heater was replaced just 4 years ago, ensuring peace of mind for years to come. Situated on a spacious corner lot, the home provides ample room for outdoor activities and relaxation. Its unbeatable location in Brandon, you're just moments away from the Brandon Mall, dining, hospitals, and easy access to major roadways like the Selmon Expressway, MacDill Air Force Base, and Tampa International Airport.
Location
State FL
County Hillsborough
Community Watermill Ii At Providence Lak
Zoning PD
Interior
Interior Features Ceiling Fans(s), Thermostat, Walk-In Closet(s)
Heating Central, Electric
Cooling Central Air
Flooring Ceramic Tile
Fireplace true
Appliance Dishwasher, Microwave, Range, Refrigerator, Washer
Laundry In Garage
Exterior
Exterior Feature Sliding Doors
Parking Features Garage Door Opener
Garage Spaces 2.0
Fence Wood
Pool In Ground
Community Features Deed Restrictions, Playground
Utilities Available Electricity Connected, Public
Amenities Available Playground
Roof Type Shingle
Attached Garage true
Garage true
Private Pool Yes
Building
Lot Description Corner Lot
Entry Level One
Foundation Slab
Lot Size Range 0 to less than 1/4
Sewer Public Sewer
Water Public
Structure Type Block,Stucco
New Construction false
Construction Status Appraisal,Financing,Inspections
Schools
Elementary Schools Mintz-Hb
Middle Schools Giunta Middle-Hb
High Schools Brandon-Hb
Others
Pets Allowed Yes
Senior Community No
Ownership Fee Simple
Monthly Total Fees $38
Acceptable Financing Cash, Conventional, FHA, VA Loan
Membership Fee Required Required
Listing Terms Cash, Conventional, FHA, VA Loan
Special Listing Condition None
Read Less Info
Want to know what your home might be worth? Contact us for a FREE valuation!

Our team is ready to help you sell your home for the highest possible price ASAP

© 2025 My Florida Regional MLS DBA Stellar MLS. All Rights Reserved.
Bought with CENTURY 21 LISTSMART
GET MORE INFORMATION
Milton Knight, CRS
Principal Real Estate Broker | License ID: 0663675
Principal Real Estate Broker License ID: 0663675




